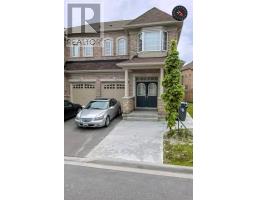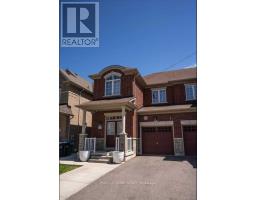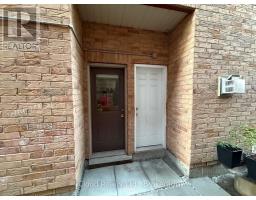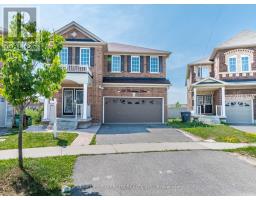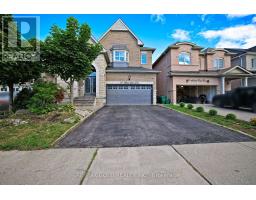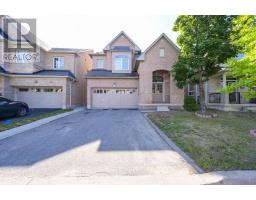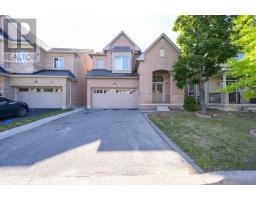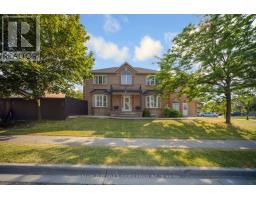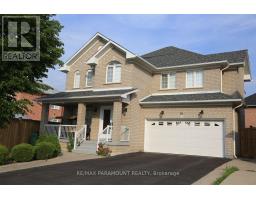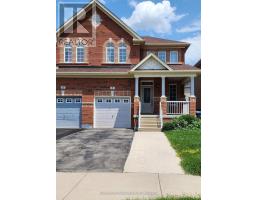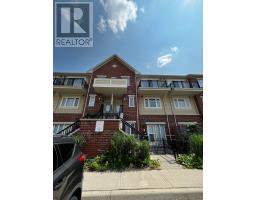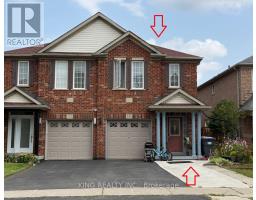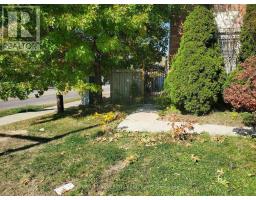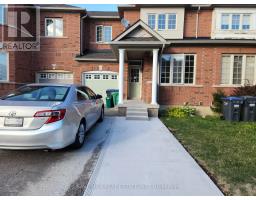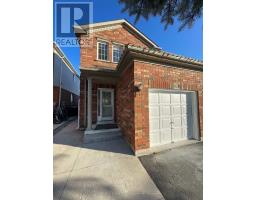103 BUNCHBERRY WAY, Brampton (Sandringham-Wellington), Ontario, CA
Address: 103 BUNCHBERRY WAY, Brampton (Sandringham-Wellington), Ontario
4 Beds3 BathsNo Data sqftStatus: Rent Views : 829
Price
$3,599
Summary Report Property
- MKT IDW12448386
- Building TypeHouse
- Property TypeSingle Family
- StatusRent
- Added2 weeks ago
- Bedrooms4
- Bathrooms3
- AreaNo Data sq. ft.
- DirectionNo Data
- Added On07 Oct 2025
Property Overview
Beautiful 4 Bedrooms house is on lease. Comes with large dining / Living room, 2 large full washrooms, spacious bedrooms, Walk In Closet for the Master Bedroom, good size Powder rooms Close to all amenities, School, Highway 410. Laundry in the unit, 3 Car packings, nice neighborhood. Tenants have to pay 70% utilities. (id:51532)
Tags
| Property Summary |
|---|
Property Type
Single Family
Building Type
House
Storeys
2
Square Footage
1500 - 2000 sqft
Community Name
Sandringham-Wellington
Title
Freehold
Parking Type
Attached Garage,Garage
| Building |
|---|
Bedrooms
Above Grade
4
Bathrooms
Total
4
Partial
1
Interior Features
Flooring
Hardwood, Tile, Carpeted, Laminate
Basement Features
Separate entrance
Basement Type
N/A (Finished)
Building Features
Foundation Type
Concrete
Style
Semi-detached
Square Footage
1500 - 2000 sqft
Rental Equipment
Water Heater
Fire Protection
Smoke Detectors, Security system
Heating & Cooling
Cooling
Central air conditioning
Heating Type
Forced air
Utilities
Utility Sewer
Sanitary sewer
Water
Municipal water
Exterior Features
Exterior Finish
Brick
Parking
Parking Type
Attached Garage,Garage
Total Parking Spaces
3
| Level | Rooms | Dimensions |
|---|---|---|
| Second level | Primary Bedroom | 5.3 m x 3.34 m |
| Bedroom 2 | 2.99 m x 2.49 m | |
| Bedroom 3 | 3.05 m x 2.99 m | |
| Bedroom 4 | 6.19 m x 3.14 m | |
| Ground level | Living room | 3.3 m x 2.99 m |
| Dining room | 2.99 m x 2.99 m | |
| Family room | 5.19 m x 3.09 m | |
| Kitchen | 5.19 m x 2.49 m |
| Features | |||||
|---|---|---|---|---|---|
| Attached Garage | Garage | Separate entrance | |||
| Central air conditioning | |||||

















