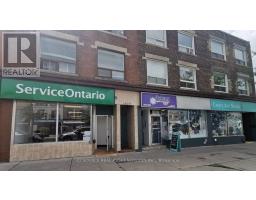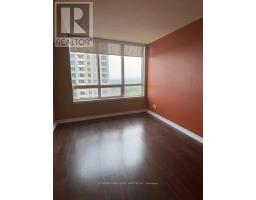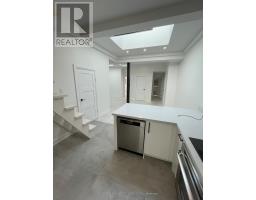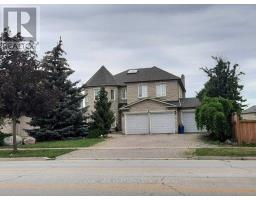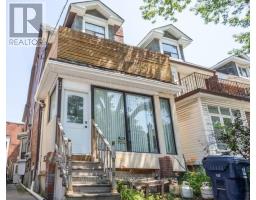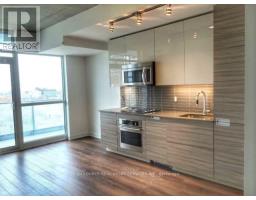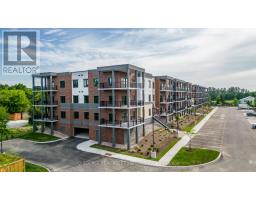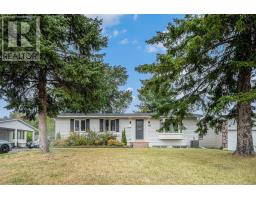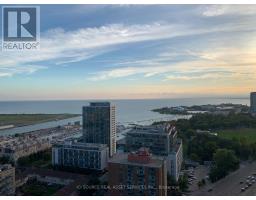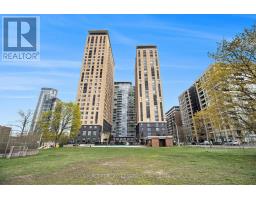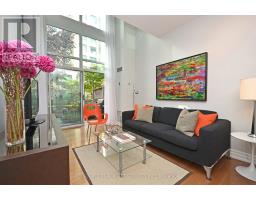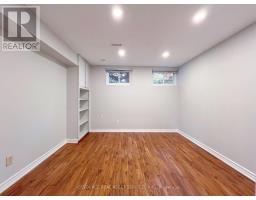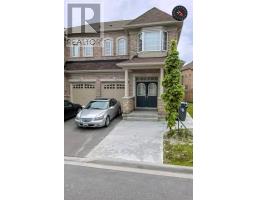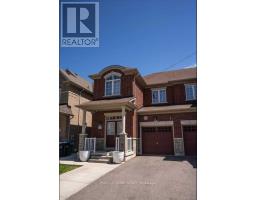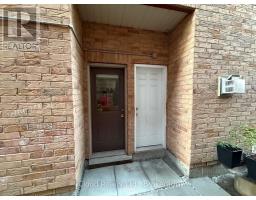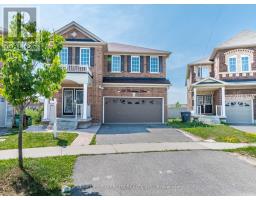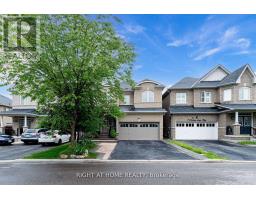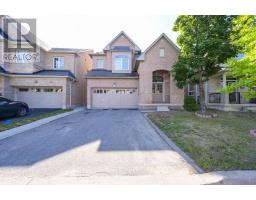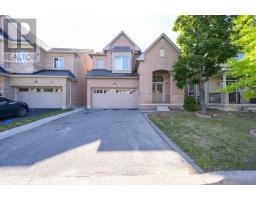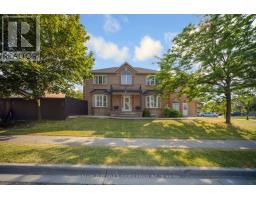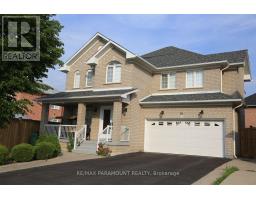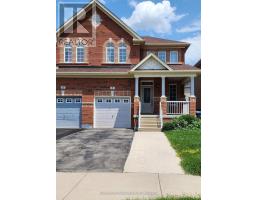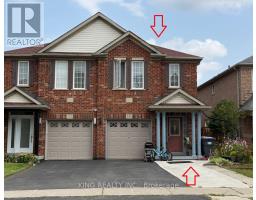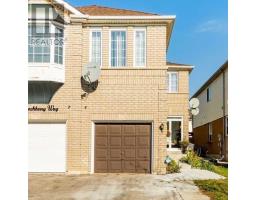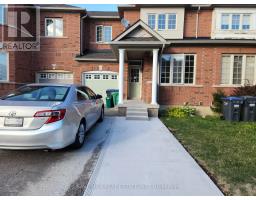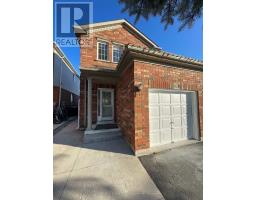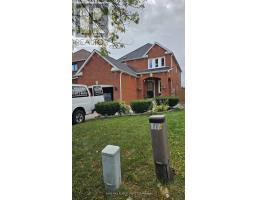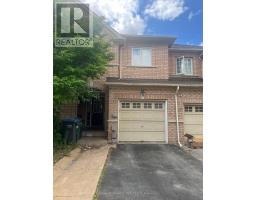153 - 250 SUNNY MEADOW BOULEVARD, Brampton (Sandringham-Wellington), Ontario, CA
Address: 153 - 250 SUNNY MEADOW BOULEVARD, Brampton (Sandringham-Wellington), Ontario
Summary Report Property
- MKT IDW12336371
- Building TypeRow / Townhouse
- Property TypeSingle Family
- StatusRent
- Added8 weeks ago
- Bedrooms2
- Bathrooms2
- AreaNo Data sq. ft.
- DirectionNo Data
- Added On22 Aug 2025
Property Overview
2-Bedroom Condo Townhouse for Rent Available Immediately On Sunny Meadow Blvd, Brampton(Daniels Community Near Sandalwood & Bramalea Rd) Spacious, Well-Maintained, Freshly Painted 2-Bedroom, 1.5 Bathrooms 2 Storey Stacked Condo Townhouse In A Quiet And Family-Friendly Neighborhood Ideal For A Working Professional Couple Or A Small Family With Pre-Teen Children. Key Features: 2 Bedrooms With Ample Closet Space 1 Full Bathroom And 1 Powder Room Open-Concept Living/Dining Area With Natural Sunlight In-Unit Laundry (Washer And Dryer) And A Huge Linen Closet Full Kitchen With Stainless Steel Appliances And Dishwasher Private Entrance One Parking Spot Included Central Heating And A/C Prime Location: Steps From A Major Plaza: Grocery Store, Restaurants, Banks, Bus Stop, Gas Station Minutes to Schools, Library, Hospital, Bramalea City Centre And Trinity Common Mall Quick Access To Hwy 410. Required: Rental Application, Full Credit Report, Employment Letters, Paystubs, etc. All Utilities To Be Paid By Tenant. *For Additional Property Details Click The Brochure Icon Below* (id:51532)
Tags
| Property Summary |
|---|
| Building |
|---|
| Level | Rooms | Dimensions |
|---|---|---|
| Second level | Bedroom | 3.81 m x 3.2004 m |
| Bedroom 2 | 3.3528 m x 3.1242 m | |
| Main level | Living room | 5.1054 m x 3.7338 m |
| Features | |||||
|---|---|---|---|---|---|
| Balcony | No Garage | Central air conditioning | |||
| Visitor Parking | Separate Electricity Meters | ||||














