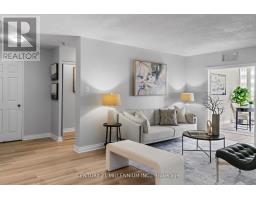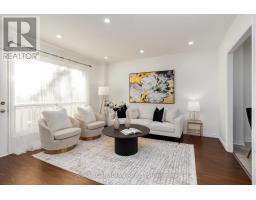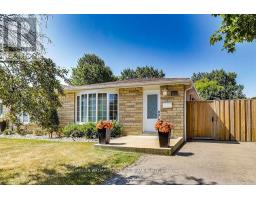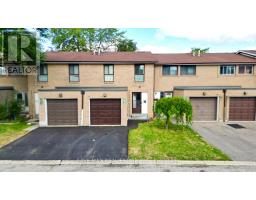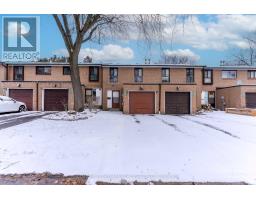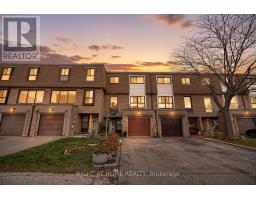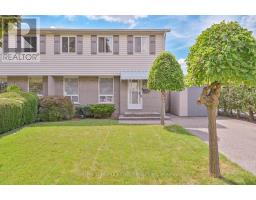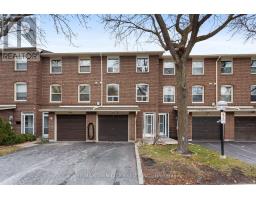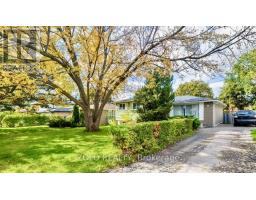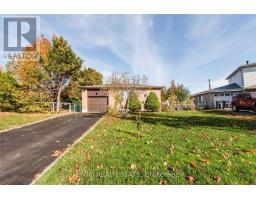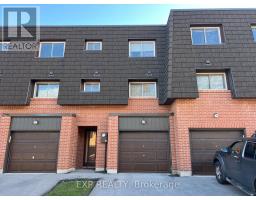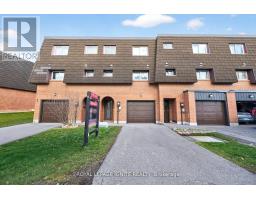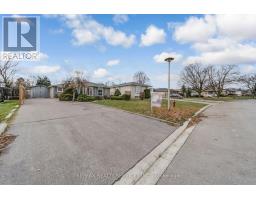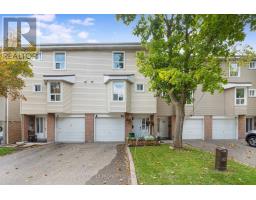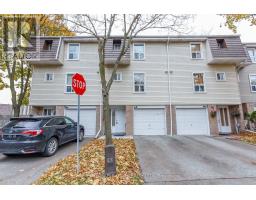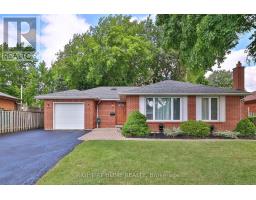124 - 475 BRAMALEA ROAD, Brampton (Southgate), Ontario, CA
Address: 124 - 475 BRAMALEA ROAD, Brampton (Southgate), Ontario
3 Beds2 Baths900 sqftStatus: Buy Views : 200
Price
$489,000
Summary Report Property
- MKT IDW12553940
- Building TypeRow / Townhouse
- Property TypeSingle Family
- StatusBuy
- Added8 weeks ago
- Bedrooms3
- Bathrooms2
- Area900 sq. ft.
- DirectionNo Data
- Added On18 Nov 2025
Property Overview
Location! Location! Location! Welcome to Gates of Bramalea, Unit 124 - a bright 3-bedroom, 2-bath home perfect for families and first-time buyers! Features a finished basement that can be used as a rec room or an additional bedroom, a community pool, and nearby playgrounds. Enjoy Chinguacousy Park's snow tubing, summer events, and Canada Day fireworks. Easy commuting via Highways 410, 427, 407, GO Train, and local transit. Close to Bramalea City Centre Mall, schools, medical clinics, and grocery stores, putting you at the center of Brampton's main attractions. ***Monthly maintenance fee is $488.87 + $73.86 special assessment fee. (id:51532)
Tags
| Property Summary |
|---|
Property Type
Single Family
Building Type
Row / Townhouse
Storeys
2
Square Footage
900 - 999 sqft
Community Name
Southgate
Title
Condominium/Strata
Parking Type
Carport,Garage
| Building |
|---|
Bedrooms
Above Grade
3
Bathrooms
Total
3
Interior Features
Appliances Included
Water Heater, Dryer, Microwave, Hood Fan, Stove, Washer
Flooring
Tile, Laminate
Basement Type
N/A (Finished)
Building Features
Features
Carpet Free
Square Footage
900 - 999 sqft
Rental Equipment
Water Heater
Structures
Playground
Heating & Cooling
Cooling
Central air conditioning
Heating Type
Forced air
Exterior Features
Exterior Finish
Brick
Pool Type
Outdoor pool
Neighbourhood Features
Community Features
Pets Allowed With Restrictions, Community Centre
Amenities Nearby
Park, Place of Worship, Public Transit, Schools
Maintenance or Condo Information
Maintenance Fees
$512.73 Monthly
Maintenance Fees Include
Water, Cable TV, Common Area Maintenance, Insurance, Parking
Maintenance Management Company
Summerhill Property Management
Parking
Parking Type
Carport,Garage
Total Parking Spaces
1
| Land |
|---|
Lot Features
Fencing
Fenced yard
| Level | Rooms | Dimensions |
|---|---|---|
| Second level | Bathroom | 1.17 m x 2.12 m |
| Primary Bedroom | 2.54 m x 3.69 m | |
| Bedroom 2 | 2.27 m x 3.11 m | |
| Bedroom 3 | 2.24 m x 3.11 m | |
| Basement | Recreational, Games room | 4.62 m x 7.65 m |
| Bathroom | 1.88 m x 1.79 m | |
| Main level | Foyer | 2.54 m x 2.51 m |
| Dining room | 2.54 m x 1.87 m | |
| Living room | 4.62 m x 3.83 m | |
| Kitchen | 2.54 m x 2.51 m |
| Features | |||||
|---|---|---|---|---|---|
| Carpet Free | Carport | Garage | |||
| Water Heater | Dryer | Microwave | |||
| Hood Fan | Stove | Washer | |||
| Central air conditioning | |||||




















