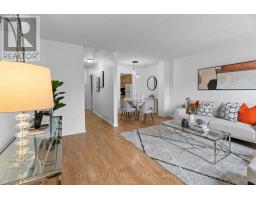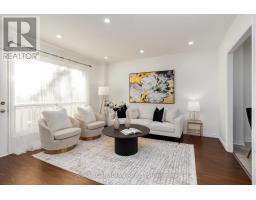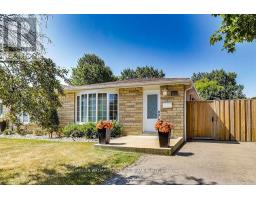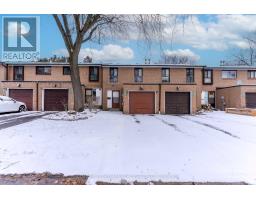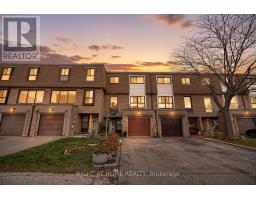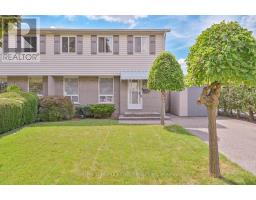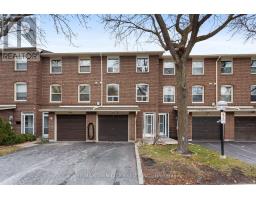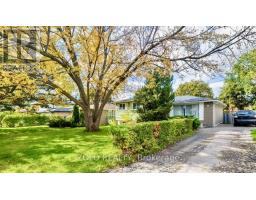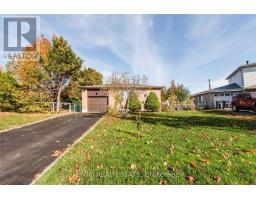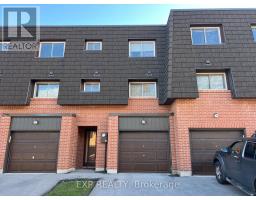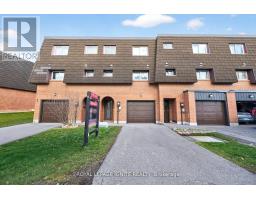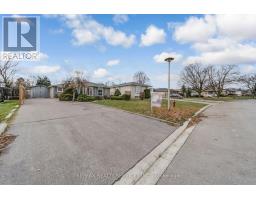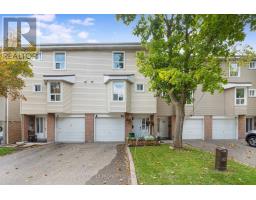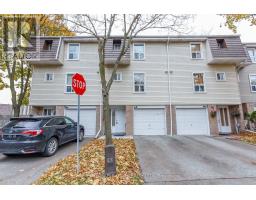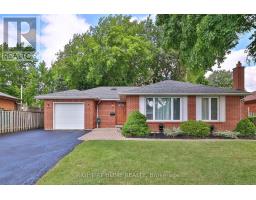83 FLEETWOOD CRESCENT, Brampton (Southgate), Ontario, CA
Address: 83 FLEETWOOD CRESCENT, Brampton (Southgate), Ontario
5 Beds2 Baths1400 sqftStatus: Buy Views : 929
Price
$598,000
Summary Report Property
- MKT IDW12539486
- Building TypeRow / Townhouse
- Property TypeSingle Family
- StatusBuy
- Added12 weeks ago
- Bedrooms5
- Bathrooms2
- Area1400 sq. ft.
- DirectionNo Data
- Added On13 Nov 2025
Property Overview
Attention First-Time Buyers & Smart Investors! Welcome to this beautifully updated 4-bedroom townhouse with a fully finished basement featuring an extra bedroom & full washroom perfect for extended family or rental income. Enjoy stylish hardwood floors, fresh paint, spacious living & dining areas, and a modern kitchen with stainless steel appliances. Generously sized bedrooms provide comfort for the whole family, while the basement adds incredible versatility. Conveniently located steps to Bramalea City Centre, Bramalea GO, Chinguacousy Park, schools, transit & all major amenities. A move-in ready home that blends comfort, style & unbeatable location the perfect start for first-time buyers or a smart addition for investors! (id:51532)
Tags
| Property Summary |
|---|
Property Type
Single Family
Building Type
Row / Townhouse
Storeys
2
Square Footage
1400 - 1599 sqft
Community Name
Southgate
Title
Condominium/Strata
Parking Type
Attached Garage,Garage
| Building |
|---|
Bedrooms
Above Grade
4
Below Grade
1
Bathrooms
Total
5
Interior Features
Appliances Included
Garage door opener remote(s)
Flooring
Hardwood, Ceramic
Basement Type
N/A (Finished)
Building Features
Square Footage
1400 - 1599 sqft
Heating & Cooling
Cooling
Central air conditioning
Heating Type
Forced air
Exterior Features
Exterior Finish
Brick
Neighbourhood Features
Community Features
Pets Allowed With Restrictions
Maintenance or Condo Information
Maintenance Fees
$440 Monthly
Maintenance Fees Include
Common Area Maintenance, Insurance, Parking, Water
Maintenance Management Company
Dove square property management
Parking
Parking Type
Attached Garage,Garage
Total Parking Spaces
2
| Level | Rooms | Dimensions |
|---|---|---|
| Second level | Primary Bedroom | 4.72 m x 3.2 m |
| Bedroom 2 | 3.83 m x 3.02 m | |
| Bedroom 3 | 3.57 m x 2.77 m | |
| Bedroom 4 | 3 m x 2.5 m | |
| Basement | Bedroom 5 | 1.8 m x 2.31 m |
| Recreational, Games room | 2.4 m x 2.31 m | |
| Main level | Living room | 5.82 m x 3.72 m |
| Dining room | 3.6 m x 3.51 m | |
| Kitchen | 4.8 m x 3.3 m |
| Features | |||||
|---|---|---|---|---|---|
| Attached Garage | Garage | Garage door opener remote(s) | |||
| Central air conditioning | |||||






























