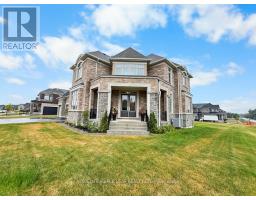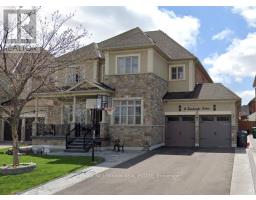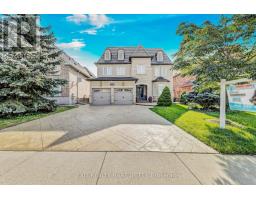18 REGIS CIRCLE, Brampton (Vales of Castlemore North), Ontario, CA
Address: 18 REGIS CIRCLE, Brampton (Vales of Castlemore North), Ontario
Summary Report Property
- MKT IDW12361576
- Building TypeHouse
- Property TypeSingle Family
- StatusBuy
- Added4 days ago
- Bedrooms5
- Bathrooms5
- Area3000 sq. ft.
- DirectionNo Data
- Added On24 Aug 2025
Property Overview
Welcome To 18 Regis Circle, A Stunning Home Situated On A Tremendous Pie Shaped Lot Located in The Prestigious Vales of Castlemore Neighborhood. This Residence Offers 4+1 Spacious Bedrooms, 4+1 Bathrooms Perfect For Family Comfort And Privacy. The Home Features 9-Foot Smooth Ceilings On The Main Floor Along With A Soaring Ceiling In The Living Room Creating An Open Atmosphere. New Front Windows. Quartz Countertops Throughout, No carpet, 24"x48" Porcelain Tiles & Hardwood Flooring On The Main Floor. Indoor and Outdoor Potlights, Spacious Primary Bedroom With His & Hers Closet. Walking distance to Stores, Schools & Parks. Separate Entrance That Leads To A Spacious Basement Apartment. Entry To the Backyard From Both Sides Of The Home, Crown Moulding, 7 inch Baseboards On The Main Floor, New Air Conditioning Unit (2025)... And More. Don't Miss This Opportunity!!! (id:51532)
Tags
| Property Summary |
|---|
| Building |
|---|
| Level | Rooms | Dimensions |
|---|---|---|
| Second level | Primary Bedroom | 5.97 m x 6.62 m |
| Bedroom 2 | 3.8 m x 3.66 m | |
| Bedroom 3 | 3.87 m x 3.8 m | |
| Bedroom 4 | 3.8 m x 3.98 m | |
| Main level | Living room | 4.13 m x 3.8 m |
| Dining room | 3.87 m x 3.8 m | |
| Kitchen | 3.8 m x 3.93 m | |
| Eating area | 3.8 m x 3.93 m | |
| Family room | 4.26 m x 5.45 m | |
| Office | 3.93 m x 3.28 m |
| Features | |||||
|---|---|---|---|---|---|
| Carpet Free | In-Law Suite | Attached Garage | |||
| Garage | Central Vacuum | Water meter | |||
| All | Apartment in basement | Separate entrance | |||
| Central air conditioning | |||||




























































