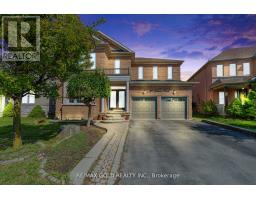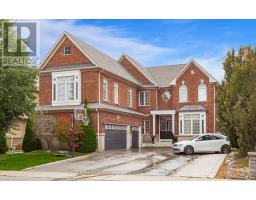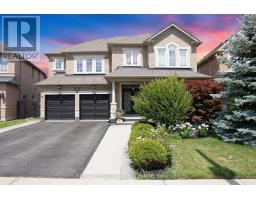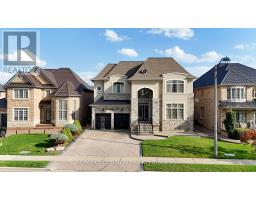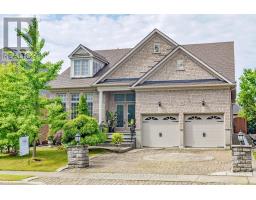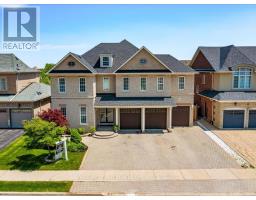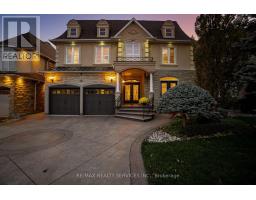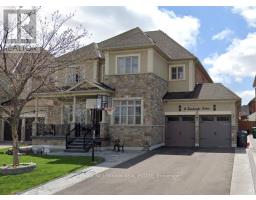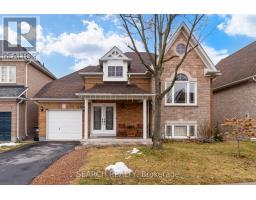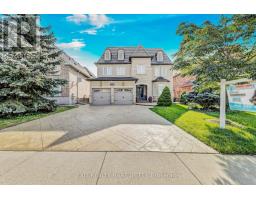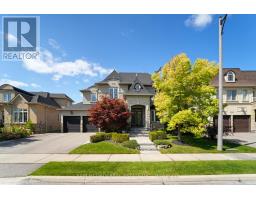34 ROYAL LINKS CIRCLE, Brampton (Vales of Castlemore North), Ontario, CA
Address: 34 ROYAL LINKS CIRCLE, Brampton (Vales of Castlemore North), Ontario
Summary Report Property
- MKT IDW12395948
- Building TypeHouse
- Property TypeSingle Family
- StatusBuy
- Added7 weeks ago
- Bedrooms6
- Bathrooms5
- Area2500 sq. ft.
- DirectionNo Data
- Added On04 Oct 2025
Property Overview
Welcome home. This beautiful property and the surrounding area is an example of the pride of home ownership. Immaculately well-kept, this home offers a total of six bedrooms, exquisite and classic finishes. Crown mouldings, high ceilings and no stucco on the first floor. A completely independent unit in the basement with top-of-the-line modern touches. The Basement entry was a builder addition. This home is not to be missed. The upstairs boasts four well-appointed bedrooms, a master en-suite, a Jack and Jill bathroom, and a hallway bathroom. As well as a bright and beautiful vaulted area overlooking the entrance. This home sits on an immaculate, extra-wide lot. Surrounded by equally meticulous neighbours, this street is among the most desirable areas to live in. (id:51532)
Tags
| Property Summary |
|---|
| Building |
|---|
| Land |
|---|
| Level | Rooms | Dimensions |
|---|---|---|
| Second level | Primary Bedroom | 5.49 m x 4.57 m |
| Bedroom 2 | 3.35 m x 3.81 m | |
| Bedroom 3 | 3.36 m x 3.3 m | |
| Bedroom 4 | 3.96 m x 3.35 m | |
| Laundry room | 2.85 m x 1.83 m | |
| Basement | Bedroom | 3.67 m x 3.2 m |
| Bedroom | 3.76 m x 2.88 m | |
| Recreational, Games room | 4.34 m x 4.3 m | |
| Main level | Living room | 4.27 m x 7.17 m |
| Dining room | 4.27 m x 7.17 m | |
| Family room | 4.57 m x 4.4 m | |
| Kitchen | 3.04 m x 4.4 m |
| Features | |||||
|---|---|---|---|---|---|
| Garage | Central Vacuum | Dishwasher | |||
| Dryer | Garage door opener | Stove | |||
| Washer | Window Coverings | Two Refrigerators | |||
| Separate entrance | Central air conditioning | ||||













































