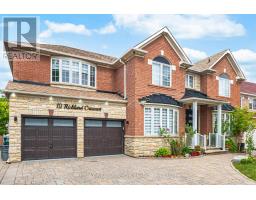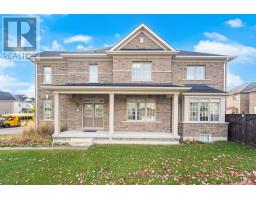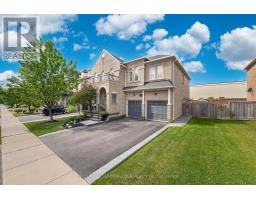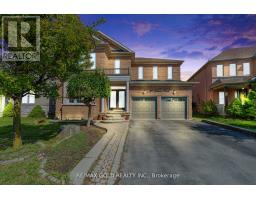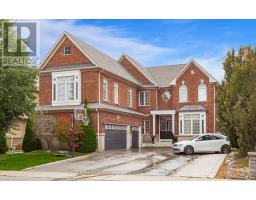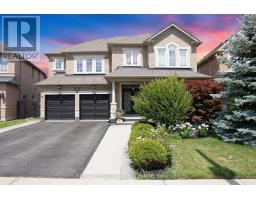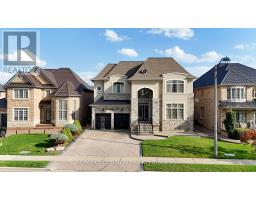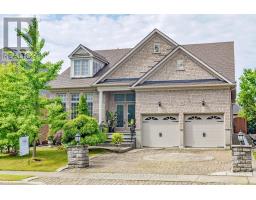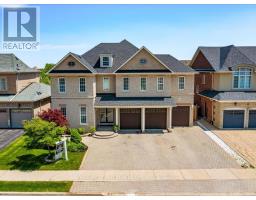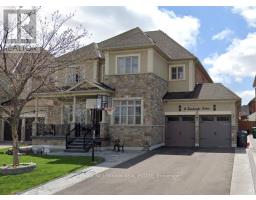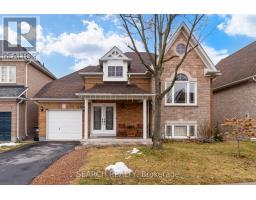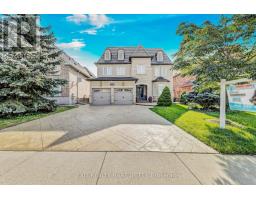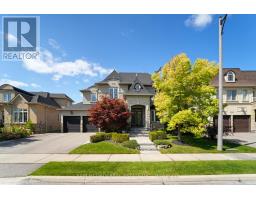9 CONCORDE DRIVE, Brampton (Vales of Castlemore North), Ontario, CA
Address: 9 CONCORDE DRIVE, Brampton (Vales of Castlemore North), Ontario
5 Beds5 Baths3500 sqftStatus: Buy Views : 242
Price
$1,599,998
Summary Report Property
- MKT IDW12522446
- Building TypeHouse
- Property TypeSingle Family
- StatusBuy
- Added1 days ago
- Bedrooms5
- Bathrooms5
- Area3500 sq. ft.
- DirectionNo Data
- Added On22 Nov 2025
Property Overview
((Wow)) !!!Absolute Show Stopper!!! 4+1 Bedrooms Home With 2 Family Rooms And 5 Washrooms Located In The Prestigious Chateaus Of Castlemore Area. Mesmerizing Beauty Of 3812 Sf With A Professionally Finished Basement With Separate Entrance. Study On Main Level. Huge Entertainment Area On 2nd Level, Tastefully Landscaped , Gourmet Kitchen. 50 Feet Lot With Stone And Stucco, Patterned Concrete In Front And Back On A Prestigious Child Safe Street. Conveniently Located Close To All Amenities. Steps To Public And Catholic Schools, Public Transit, Parks & Plazas. Won't Last Long In The Market. !!!Book Your Showings Today!!! (id:51532)
Tags
| Property Summary |
|---|
Property Type
Single Family
Building Type
House
Storeys
2
Square Footage
3500 - 5000 sqft
Community Name
Vales of Castlemore North
Title
Freehold
Land Size
50 x 114.8 FT
Parking Type
Attached Garage,Garage
| Building |
|---|
Bedrooms
Above Grade
4
Below Grade
1
Bathrooms
Total
5
Partial
1
Interior Features
Appliances Included
Central Vacuum, Dishwasher, Dryer, Stove, Washer, Window Coverings, Refrigerator
Basement Features
Separate entrance
Basement Type
N/A (Finished), N/A
Building Features
Foundation Type
Poured Concrete
Style
Detached
Square Footage
3500 - 5000 sqft
Heating & Cooling
Cooling
Central air conditioning
Heating Type
Forced air
Utilities
Utility Sewer
Sanitary sewer
Water
Municipal water
Exterior Features
Exterior Finish
Stone, Stucco
Parking
Parking Type
Attached Garage,Garage
Total Parking Spaces
6
| Level | Rooms | Dimensions |
|---|---|---|
| Second level | Family room | Measurements not available |
| Primary Bedroom | Measurements not available | |
| Bedroom 2 | Measurements not available | |
| Bedroom 3 | Measurements not available | |
| Bedroom 4 | Measurements not available | |
| Main level | Family room | Measurements not available |
| Living room | Measurements not available | |
| Dining room | Measurements not available | |
| Eating area | Measurements not available | |
| Office | Measurements not available |
| Features | |||||
|---|---|---|---|---|---|
| Attached Garage | Garage | Central Vacuum | |||
| Dishwasher | Dryer | Stove | |||
| Washer | Window Coverings | Refrigerator | |||
| Separate entrance | Central air conditioning | ||||


















































