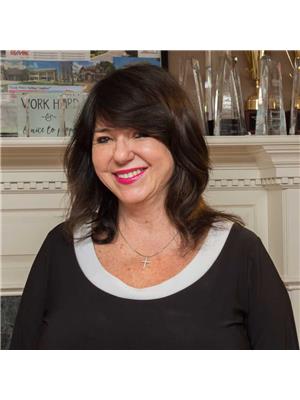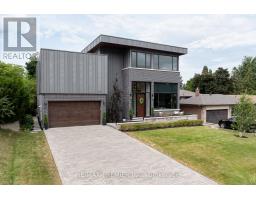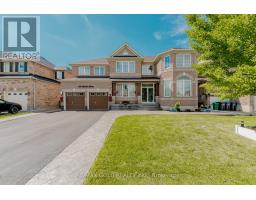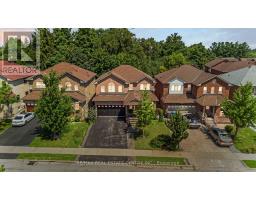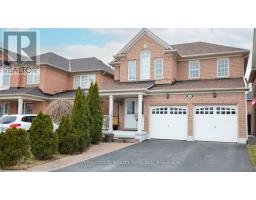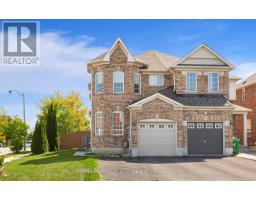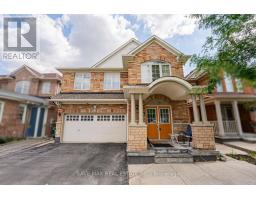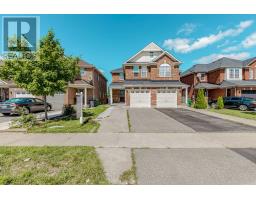6 DONWOODS COURT, Brampton (Vales of Castlemore), Ontario, CA
Address: 6 DONWOODS COURT, Brampton (Vales of Castlemore), Ontario
4 Beds4 Baths3000 sqftStatus: Buy Views : 853
Price
$1,299,000
Summary Report Property
- MKT IDW12441138
- Building TypeHouse
- Property TypeSingle Family
- StatusBuy
- Added1 weeks ago
- Bedrooms4
- Bathrooms4
- Area3000 sq. ft.
- DirectionNo Data
- Added On04 Oct 2025
Property Overview
This approximately 3358 sqft home is situated in a very high-demand location in a quiet court. Nice neighborhood within 10 minutes to a Golf Course. Freshly painted throughout, open concept layout with a large eat-in kitchen with granite countertops, tall cupboards & a large center island. Sun-filled rooms & high ceilings, 9ft on main cathedral in entrance. Numerous upgrades, wood floors throughout. Extra space on upper level for office or library, double door entry, pattern concrete driveway, ample parking for 6 cars. Wide 56.53-foot lot. You will love it the moment you walk in, immaculate move-in condition. Shows 10+++ Priced to sell. (id:51532)
Tags
| Property Summary |
|---|
Property Type
Single Family
Building Type
House
Storeys
2
Square Footage
3000 - 3500 sqft
Community Name
Vales of Castlemore
Title
Freehold
Land Size
54.8 x 83.5 FT
Parking Type
Attached Garage,Garage
| Building |
|---|
Bedrooms
Above Grade
4
Bathrooms
Total
4
Partial
1
Interior Features
Appliances Included
Dryer, Stove, Washer, Window Coverings, Refrigerator
Flooring
Hardwood, Ceramic
Basement Type
N/A (Partially finished)
Building Features
Features
Cul-de-sac, Irregular lot size, Carpet Free
Foundation Type
Concrete
Style
Detached
Square Footage
3000 - 3500 sqft
Heating & Cooling
Cooling
Central air conditioning
Heating Type
Forced air
Utilities
Utility Sewer
Sanitary sewer
Water
Municipal water
Exterior Features
Exterior Finish
Brick, Stone
Parking
Parking Type
Attached Garage,Garage
Total Parking Spaces
6
| Level | Rooms | Dimensions |
|---|---|---|
| Second level | Primary Bedroom | 6.05 m x 4.51 m |
| Bedroom 2 | 5.15 m x 3.93 m | |
| Bedroom 3 | 5.28 m x 3.31 m | |
| Bedroom 4 | 5.96 m x 3.7 m | |
| Office | 3.01 m x 3.89 m | |
| Basement | Bedroom | 4.44 m x 4.05 m |
| Main level | Living room | 7.58 m x 5.63 m |
| Dining room | 8.49 m x 3.36 m | |
| Kitchen | 4.32 m x 3.78 m | |
| Eating area | 3.14 m x 3.78 m | |
| Family room | 6.18 m x 5.19 m |
| Features | |||||
|---|---|---|---|---|---|
| Cul-de-sac | Irregular lot size | Carpet Free | |||
| Attached Garage | Garage | Dryer | |||
| Stove | Washer | Window Coverings | |||
| Refrigerator | Central air conditioning | ||||













































