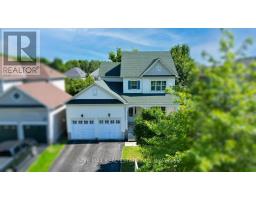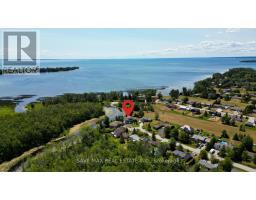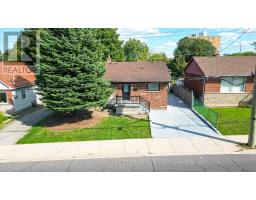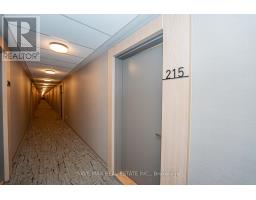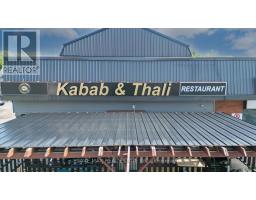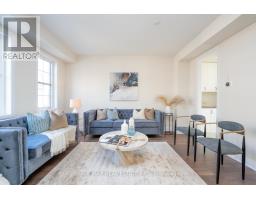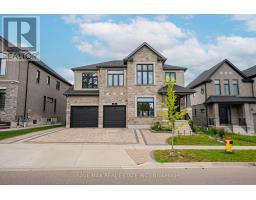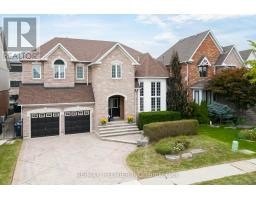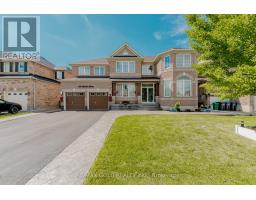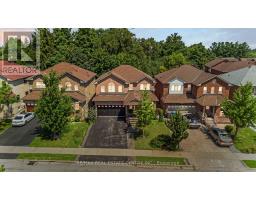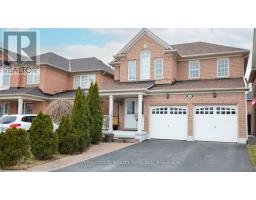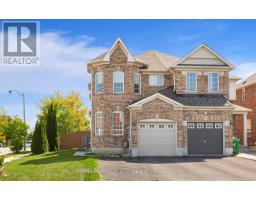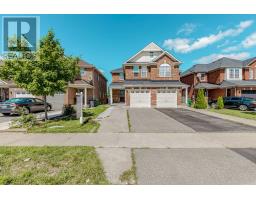3 GANDER CRESCENT, Brampton (Vales of Castlemore), Ontario, CA
Address: 3 GANDER CRESCENT, Brampton (Vales of Castlemore), Ontario
7 Beds4 Baths2000 sqftStatus: Buy Views : 799
Price
$1,189,000
Summary Report Property
- MKT IDW12359644
- Building TypeHouse
- Property TypeSingle Family
- StatusBuy
- Added7 weeks ago
- Bedrooms7
- Bathrooms4
- Area2000 sq. ft.
- DirectionNo Data
- Added On22 Aug 2025
Property Overview
The house is located in the Vales Of Castlemore, which is a very quiet, family-friendly, desirable neighborhood near top-rated schools, parks, transit, shopping, and a few minutes from major highways. It's a 5-bedroom+2 detached home. The primary suite has a walk-in closet and a 4-piece ensuite. The home also features a fully self- sufficient unit with kitchen, bathroom, bedroom, and living space, separate entrance, and separate laundry. 2nd room can be used as storage or bedroom and Approx 6 total parking spots. (id:51532)
Tags
| Property Summary |
|---|
Property Type
Single Family
Building Type
House
Storeys
2
Square Footage
2000 - 2500 sqft
Community Name
Vales of Castlemore
Title
Freehold
Land Size
36.1 x 89.9 FT
Parking Type
Garage
| Building |
|---|
Bedrooms
Above Grade
5
Below Grade
2
Bathrooms
Total
7
Partial
1
Interior Features
Appliances Included
Central Vacuum, Water meter, Dishwasher, Dryer, Hood Fan, Two stoves, Window Coverings, Two Refrigerators
Flooring
Laminate, Tile
Basement Features
Apartment in basement, Separate entrance
Basement Type
N/A
Building Features
Features
Irregular lot size
Foundation Type
Concrete
Style
Detached
Square Footage
2000 - 2500 sqft
Heating & Cooling
Cooling
Central air conditioning
Heating Type
Forced air
Utilities
Utility Type
Electricity(Installed),Sewer(Installed)
Utility Sewer
Sanitary sewer
Water
Municipal water
Exterior Features
Exterior Finish
Brick
Neighbourhood Features
Community Features
School Bus
Amenities Nearby
Hospital, Park, Place of Worship, Public Transit
Parking
Parking Type
Garage
Total Parking Spaces
6
| Land |
|---|
Lot Features
Fencing
Fenced yard
| Level | Rooms | Dimensions |
|---|---|---|
| Second level | Primary Bedroom | 5.16 m x 3.63 m |
| Bedroom 2 | 4.64 m x 3.38 m | |
| Bedroom 3 | 3.33 m x 3.28 m | |
| Bedroom 4 | 3.05 m x 3.33 m | |
| Bedroom 5 | 3.2 m x 3 m | |
| Laundry room | Measurements not available | |
| Basement | Kitchen | 3.8 m x 3.2 m |
| Living room | 3.8 m x 3.96 m | |
| Main level | Family room | 4.6 m x 3.84 m |
| Kitchen | 3.9 m x 4.7 m | |
| Living room | 2.95 m x 4.01 m | |
| Dining room | 3.89 m x 3.63 m |
| Features | |||||
|---|---|---|---|---|---|
| Irregular lot size | Garage | Central Vacuum | |||
| Water meter | Dishwasher | Dryer | |||
| Hood Fan | Two stoves | Window Coverings | |||
| Two Refrigerators | Apartment in basement | Separate entrance | |||
| Central air conditioning | |||||




