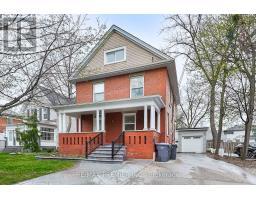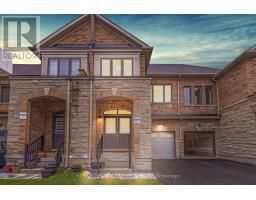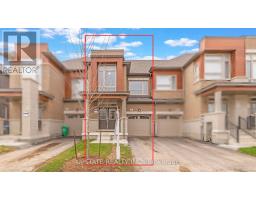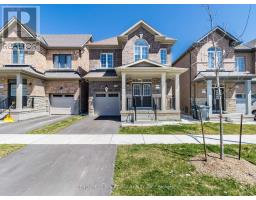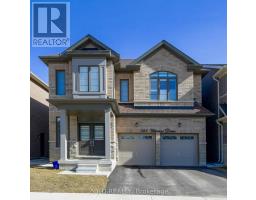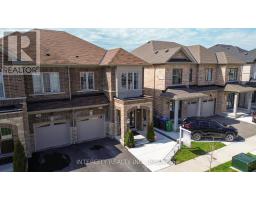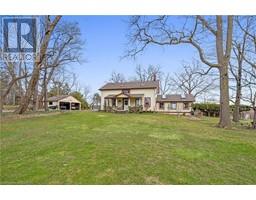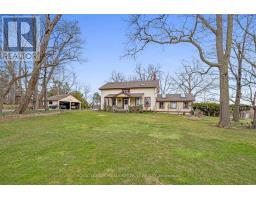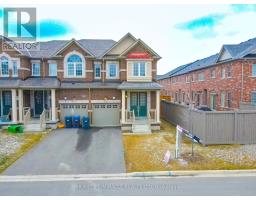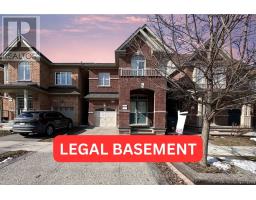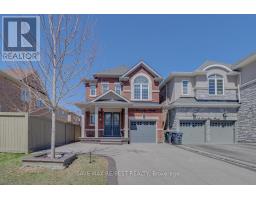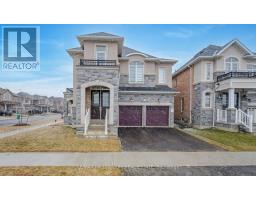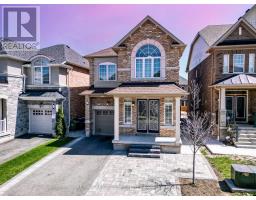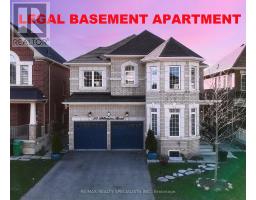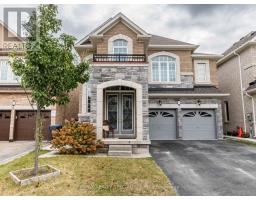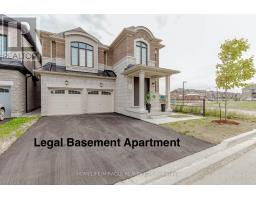10 DUNBLAINE CRES, Brampton, Ontario, CA
Address: 10 DUNBLAINE CRES, Brampton, Ontario
3 Beds2 Baths0 sqftStatus: Buy Views : 761
Price
$899,900
Summary Report Property
- MKT IDW8063010
- Building TypeHouse
- Property TypeSingle Family
- StatusBuy
- Added11 weeks ago
- Bedrooms3
- Bathrooms2
- Area0 sq. ft.
- DirectionNo Data
- Added On13 Feb 2024
Property Overview
Detached Back Split Sits On A Quiet Court Backing Onto A Green Belt In A Desired Neighborhood. Numerous Features And Upgraded Including Open Concept Living And Dining Room With Hardwood Floor And Bay Window, Updated Kitchen With Side Entrance To Yard. The Finished Basement Is Complete With 3 Piece Bath With a Walk-in Shower, Rec Room, And Laundry, The Great Location is close To Bramlea City Centre, Go Station, And Hwy**** EXTRAS **** Landscaping & Interlocking Completed (2016) Basement Renovation (2018) New Roof 2019 & 8 Car Parking, New 200 Amp Electric Panel, Gas Hookup For BBQ (id:51532)
Tags
| Property Summary |
|---|
Property Type
Single Family
Building Type
House
Community Name
Southgate
Title
Freehold
Land Size
61.62 x 120 FT
Parking Type
Detached Garage
| Building |
|---|
Bedrooms
Above Grade
3
Bathrooms
Total
3
Interior Features
Basement Type
N/A (Finished)
Building Features
Style
Detached
Split Level Style
Backsplit
Heating & Cooling
Cooling
Central air conditioning
Heating Type
Forced air
Exterior Features
Exterior Finish
Brick
Pool Type
Inground pool
Parking
Parking Type
Detached Garage
Total Parking Spaces
8
| Level | Rooms | Dimensions |
|---|---|---|
| Second level | Primary Bedroom | 4.94 m x 3.57 m |
| Bedroom 2 | 3.44 m x 2.44 m | |
| Bedroom 3 | 3.69 m x 3.08 m | |
| Lower level | Recreational, Games room | 5.52 m x 5.2 m |
| Main level | Living room | 5.33 m x 3.35 m |
| Dining room | 3.51 m x 2.47 m | |
| Kitchen | 3.78 m x 3.35 m |
| Features | |||||
|---|---|---|---|---|---|
| Detached Garage | Central air conditioning | ||||



