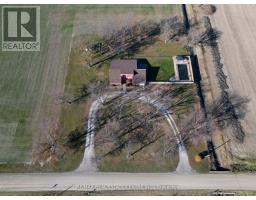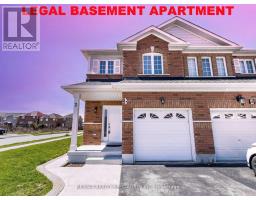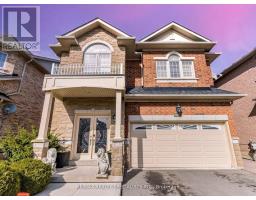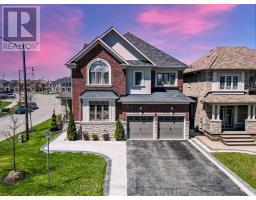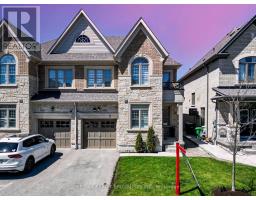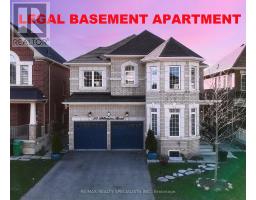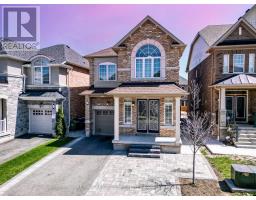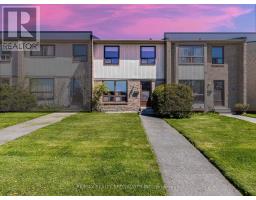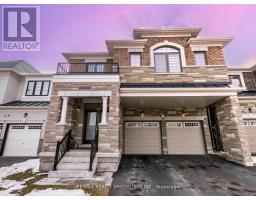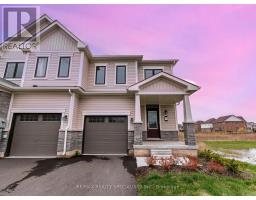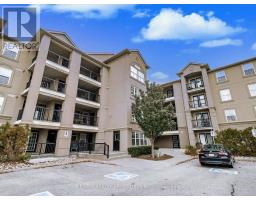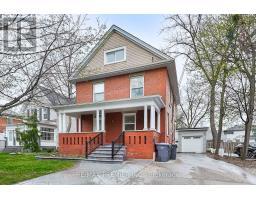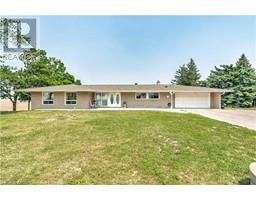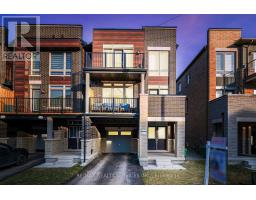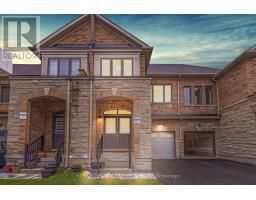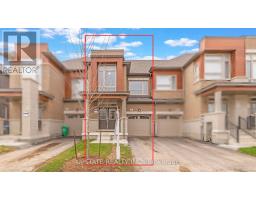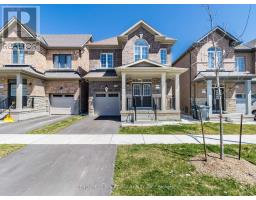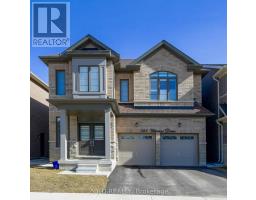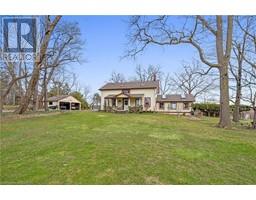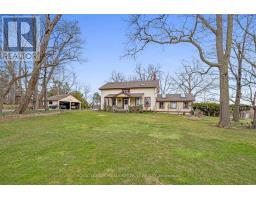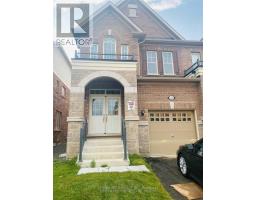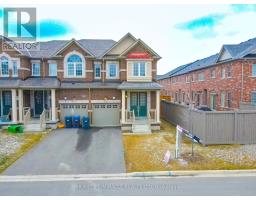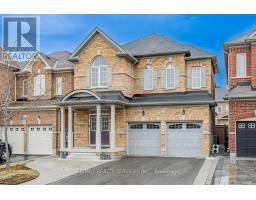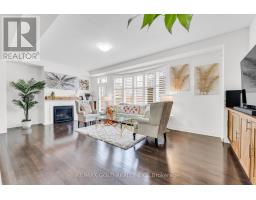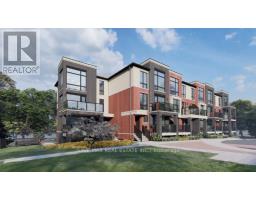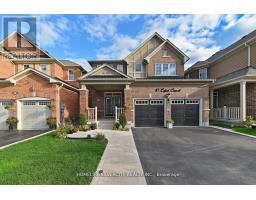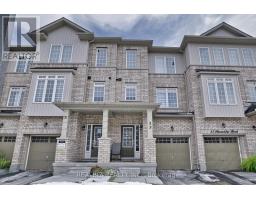23 GAMBIA RD, Brampton, Ontario, CA
Address: 23 GAMBIA RD, Brampton, Ontario
Summary Report Property
- MKT IDW7371606
- Building TypeHouse
- Property TypeSingle Family
- StatusBuy
- Added15 weeks ago
- Bedrooms5
- Bathrooms4
- Area0 sq. ft.
- DirectionNo Data
- Added On19 Jan 2024
Property Overview
~ Wow Is Da Only Word To Describe Dis Great! Wow This Is A Must See, An Absolute Show Stopper!!! A Lovely 4 Bedrooms Plus Loft On Second Floor Detached North Facing Home! Second Floor Loft/Office Can Be Easily Converted Into 5th Bedroom! Premium Lot With No Side Walk! Premium Hardwood Floors Through Out Main Floor And Second Floor Hallways!! Impressive 9' Ceiling On M/Flr! Upgrd Kitchen With Granite Counter Tops, Backsplash, Center Island, St. Steel Appliances!! Separate Living & Family Rooms On Main Floor! Huge Master Bedroom With 6 Pc. Ensuite! All Bedrooms Are Connected To Washrooms With Walk-In Closets!! Convenient Main Flr Laundry! Legally Spearate Side Entrance By Builder! Upgraded 8' High Doors On Main Floor! Hardwood Staircase! Shed In Backyard!**** EXTRAS **** Upgraded 200 Amp Electric Panel! North Facing Home! With All The Bells And Whistles !! > Separate Laundry In Basement! Attention To Detail Throughout (id:51532)
Tags
| Property Summary |
|---|
| Building |
|---|
| Level | Rooms | Dimensions |
|---|---|---|
| Second level | Primary Bedroom | Measurements not available |
| Bedroom 2 | Measurements not available | |
| Bedroom 3 | Measurements not available | |
| Bedroom 4 | Measurements not available | |
| Loft | Measurements not available | |
| Main level | Foyer | Measurements not available |
| Living room | Measurements not available | |
| Dining room | Measurements not available | |
| Kitchen | Measurements not available | |
| Eating area | Measurements not available | |
| Family room | Measurements not available | |
| Laundry room | Measurements not available |
| Features | |||||
|---|---|---|---|---|---|
| Attached Garage | Separate entrance | Central air conditioning | |||










































