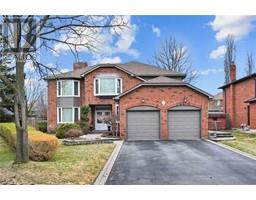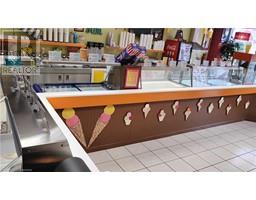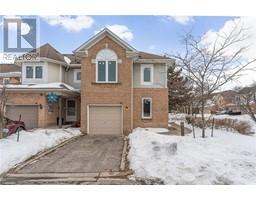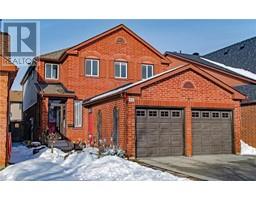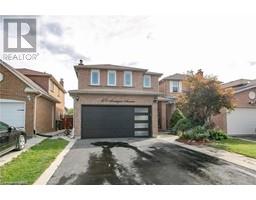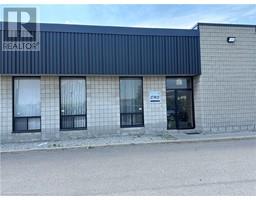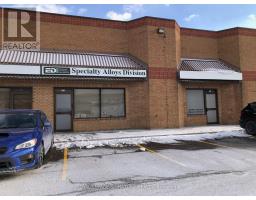19 BERWICK Avenue BRHW - Heart Lake West, Brampton, Ontario, CA
Address: 19 BERWICK Avenue, Brampton, Ontario
Summary Report Property
- MKT ID40720159
- Building TypeHouse
- Property TypeSingle Family
- StatusBuy
- Added8 hours ago
- Bedrooms5
- Bathrooms4
- Area3098 sq. ft.
- DirectionNo Data
- Added On08 Jun 2025
Property Overview
Welcome to this beautiful 4+1 bedroom family home offering over 3,000sqft of comfortable living space. The main floor features an inviting eat-in kitchen with a custom pantry, and a convenient laundry room and 2-piece bathroom. Enjoy gatherings in the separate dining room or unwind in the cozy family room complete with a fireplace and custom built-in shelving. Upstairs, the large primary bedroom retreat boasts a walk-in closet and a luxurious 5-piece ensuite with an air jet tub and glass shower. Three additional bedrooms and a 4-piece bathroom complete the upper level. The fully finished basement offers excellent bonus space, including a large recreation/games room, an additional bedroom with its own 3-piece ensuite, and a relaxing cedar sauna. Enjoy summer gatherings in the large backyard, perfect for BBQs and outdoor fun. A true gem for families seeking space, comfort, and a great location! Updates include: Roof and Eavestroughs (2023), Windows and Doors (approx. 8 years), Furnace and AC (approx. 13 years), reverse osmosis water filtration system (to kitchen sink and fridge), central vac, professionally painted, composite decking, resin shed on cement slab in backyard. (id:51532)
Tags
| Property Summary |
|---|
| Building |
|---|
| Land |
|---|
| Level | Rooms | Dimensions |
|---|---|---|
| Second level | 4pc Bathroom | 7'9'' x 8'3'' |
| Bedroom | 10'11'' x 12'4'' | |
| Bedroom | 9'11'' x 15'3'' | |
| Bedroom | 9'11'' x 15'5'' | |
| Full bathroom | 10'11'' x 8'1'' | |
| Primary Bedroom | 16'0'' x 19'11'' | |
| Basement | Utility room | 22'10'' x 11'8'' |
| Sauna | 3'11'' x 6'2'' | |
| 3pc Bathroom | 6'1'' x 6'2'' | |
| Bedroom | 10'4'' x 14'2'' | |
| Recreation room | 19'11'' x 32'8'' | |
| Main level | 2pc Bathroom | 5'0'' x 4'3'' |
| Laundry room | 7'5'' x 7'9'' | |
| Family room | 11'0'' x 17'1'' | |
| Dining room | 10'11'' x 13'2'' | |
| Eat in kitchen | Measurements not available | |
| Living room | 11'0'' x 15'10'' | |
| Foyer | 21'3'' x 12'8'' |
| Features | |||||
|---|---|---|---|---|---|
| Attached Garage | Central Vacuum | Dishwasher | |||
| Dryer | Microwave | Refrigerator | |||
| Sauna | Stove | Washer | |||
| Window Coverings | Central air conditioning | ||||












































