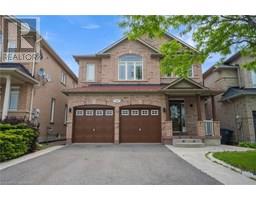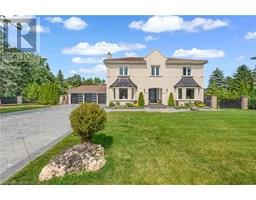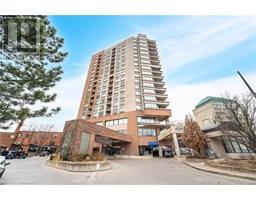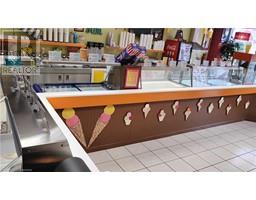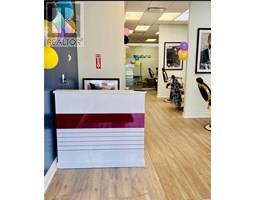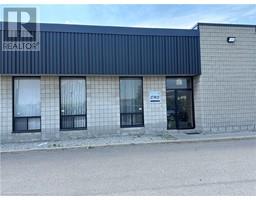53 WICKSTEAD Court BRSW - Sandringham-Wellington, Brampton, Ontario, CA
Address: 53 WICKSTEAD Court, Brampton, Ontario
Summary Report Property
- MKT ID40710529
- Building TypeRow / Townhouse
- Property TypeSingle Family
- StatusBuy
- Added17 weeks ago
- Bedrooms3
- Bathrooms3
- Area1434 sq. ft.
- DirectionNo Data
- Added On15 Apr 2025
Property Overview
Welcome to 53 Wickstead Court! Nestled in a family-friendly neighbourhood in North Brampton, this beautiful end-unit townhouse offers over 1,400 sq. ft. of above-ground living space in a highly sought-after area in addition to having low condo fees! Just minutes from Bramalea City Centre, Brampton Civic Hospital, Heart Lake Conservation Park, Professors Lake, and a variety of shops and restaurants, this home blends convenience with comfort. Inside, you’ll find hardwood floors, 3 bedrooms, a primary bedroom with an ensuite, and a generously sized second-level bathroom. The basement offers versatility, perfect for a home office, fourth bedroom, or recreation space—whatever suits your lifestyle. You also have a semi-private backyard that provides easy access to the playground and enough space to enjoy during the warmer months. Recent upgrades include brand-new stainless steel appliances (2024), windows (2024), bathroom reno (2024), new furnace (2024), and new toilets (2024). The end-unit layout allows for an abundance of natural light, creating a bright and inviting atmosphere. This home is truly a must-see and move-in ready for you to enjoy! Don’t miss your chance to make this house your home! (id:51532)
Tags
| Property Summary |
|---|
| Building |
|---|
| Land |
|---|
| Level | Rooms | Dimensions |
|---|---|---|
| Second level | 4pc Bathroom | Measurements not available |
| Bedroom | 12'7'' x 9'5'' | |
| Bedroom | 13'4'' x 10'0'' | |
| Full bathroom | Measurements not available | |
| Primary Bedroom | 14'9'' x 10'6'' | |
| Basement | Utility room | 5'6'' x 3'8'' |
| Laundry room | 14'5'' x 10'1'' | |
| Recreation room | 12'9'' x 13'11'' | |
| Main level | 2pc Bathroom | Measurements not available |
| Kitchen | 12'3'' x 10'0'' | |
| Dining room | 9'7'' x 10'0'' | |
| Living room | 14'5'' x 10'1'' |
| Features | |||||
|---|---|---|---|---|---|
| Attached Garage | Dishwasher | Dryer | |||
| Microwave | Refrigerator | Stove | |||
| Washer | Central air conditioning | ||||












































