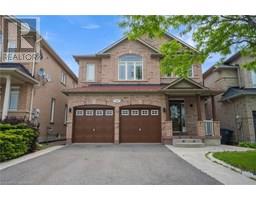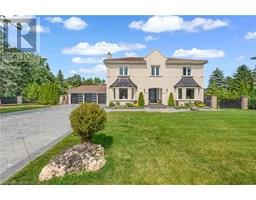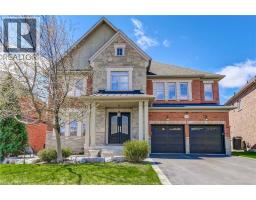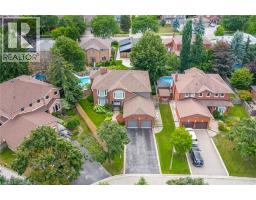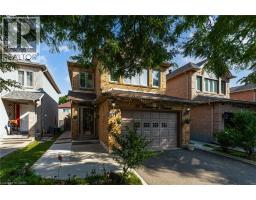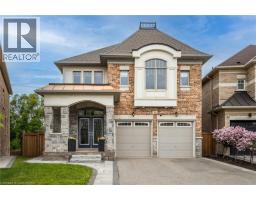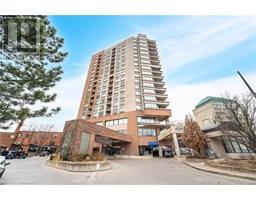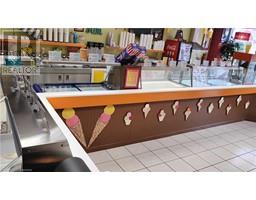28 RANCHERO Drive BRFM - Fletcher's Meadow, Brampton, Ontario, CA
Address: 28 RANCHERO Drive, Brampton, Ontario
Summary Report Property
- MKT ID40744034
- Building TypeHouse
- Property TypeSingle Family
- StatusBuy
- Added2 weeks ago
- Bedrooms4
- Bathrooms4
- Area2925 sq. ft.
- DirectionNo Data
- Added On16 Aug 2025
Property Overview
This beautifully maintained 4-bedroom, 4-bathroom detached home offers 2,925 sq ft of elegant living space. A recently updated flagstone entrance with custom railing sets the tone as you step inside the grand foyer with soaring ceilings, a custom oak staircase, and hardwood floors with inlay throughout. Enjoy smooth ceilings and pot lights that add a modern touch across the main level, which also features a private office/den, a large dining area perfect for entertaining, and a kitchen with granite countertops and stainless steel appliances. Upstairs, the spacious primary suite offers a private ensuite and walk-in closet, while the second bedroom also features its own ensuite. Two additional generously sized bedrooms share a full bath. All bathrooms include granite countertops for a consistent and luxurious finish. The unfinished basement provides endless potential to customize to your needs. Backyard has gas line hook-up for BBQ. Furnace has updated heat exchanger. Roof (2019). Located close to shops, schools, transit, and major highways, this is a home that truly has it all! (id:51532)
Tags
| Property Summary |
|---|
| Building |
|---|
| Level | Rooms | Dimensions |
|---|---|---|
| Second level | 4pc Bathroom | Measurements not available |
| Bedroom | 13'10'' x 12'0'' | |
| Bedroom | 11'0'' x 13'0'' | |
| 4pc Bathroom | Measurements not available | |
| Bedroom | 10'0'' x 12'3'' | |
| Full bathroom | 10'0'' x 10'4'' | |
| Primary Bedroom | 15'9'' x 18'0'' | |
| Main level | Laundry room | 10'0'' x 6'0'' |
| Family room | 14'9'' x 13'0'' | |
| Kitchen | 10'9'' x 20'1'' | |
| Dining room | 10'9'' x 20'1'' | |
| 2pc Bathroom | Measurements not available | |
| Den | 10'1'' x 9'1'' |
| Features | |||||
|---|---|---|---|---|---|
| Attached Garage | Central air conditioning | ||||

















































