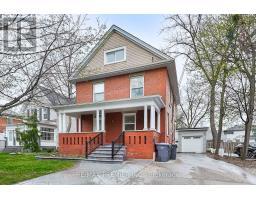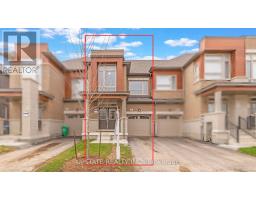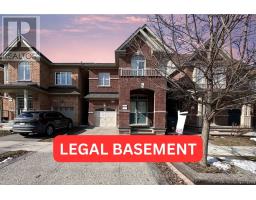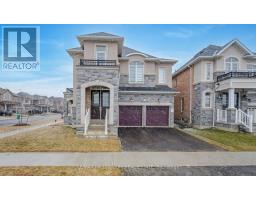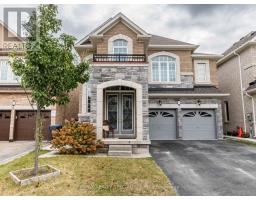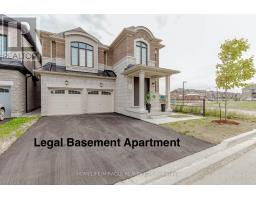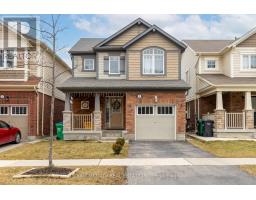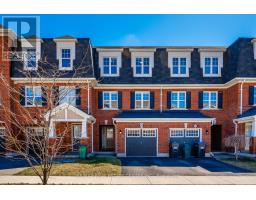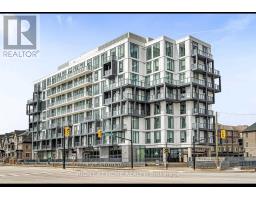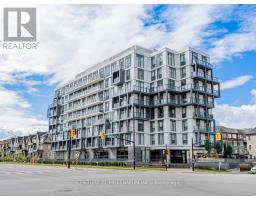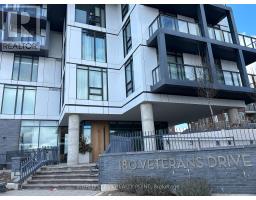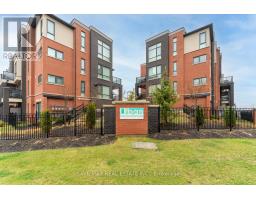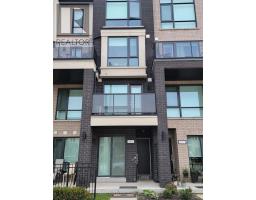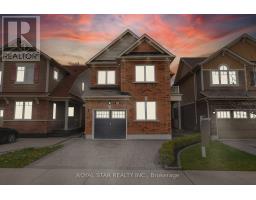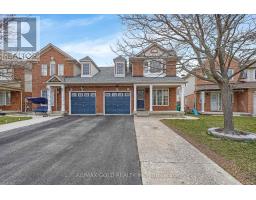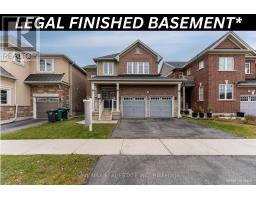50 HILLSIDE DR, Brampton, Ontario, CA
Address: 50 HILLSIDE DR, Brampton, Ontario
Summary Report Property
- MKT IDW8254144
- Building TypeHouse
- Property TypeSingle Family
- StatusBuy
- Added18 hours ago
- Bedrooms5
- Bathrooms4
- Area0 sq. ft.
- DirectionNo Data
- Added On01 May 2024
Property Overview
Welcome to the Prestigious Bramalea Woods Neighborhood! Absolutely Gorgeous Detached Home Situated on A HUGE 86 Feet + Wide Corner Lot Offering 4 + 1 Bedrooms + 4 Washrooms with finished Basement; Door Entry from Double power Garage to Home; Laminate / Vinyl Floors thru-out; Master Bedroom Has 5 pc Ensuite/ Sep Shower & Closet; 3 Access to Back Yard from Home; Main level offers living room with Pot Lights and sun-filled picture window overlooking front garden, Adjoining dining room With Pot Lights faces the expansive Back yard; Beautiful Eat-In Kitchen with Breakfast Area leads to Wooden Deck; Separate Family room on Ground Floor has an abundance of natural light, fireplace, walk-through sliding doors to patio; Vinyl Windows, Recent Painted, Renovated Washroom, Vinyl Floors; Inground Sprinklers; Laundry @ Ground level with Access to Back Yard; 200 AMPS Electrical Panel; Hwt(Owned); High efficiencies Furnace **** EXTRAS **** 6 Cars Parking in Driveway; No side Walk On Any side; Eco Friendly Solar Array Generates May Create Approx. $3000 - $3500 / Year For Owners. Sellers & Listing Do Not Warrant Retrofit Status Of Finished Basement (id:51532)
Tags
| Property Summary |
|---|
| Building |
|---|
| Level | Rooms | Dimensions |
|---|---|---|
| Basement | Bedroom 5 | 3.18 m x 3.13 m |
| Recreational, Games room | 5.79 m x 3.79 m | |
| Main level | Kitchen | 4.84 m x 3.39 m |
| Eating area | 4.84 m x 3.39 m | |
| Living room | 5.7 m x 4.2 m | |
| Dining room | 3.59 m x 3.11 m | |
| Upper Level | Primary Bedroom | 4.73 m x 3.82 m |
| Bedroom 2 | 4.22 m x 3.13 m | |
| Bedroom 3 | 3.82 m x 3.13 m | |
| Ground level | Bedroom 4 | 3.73 m x 3.08 m |
| Family room | 9.44 m x 3.96 m | |
| Laundry room | 3.39 m x 1.72 m |
| Features | |||||
|---|---|---|---|---|---|
| Attached Garage | Central air conditioning | ||||










































