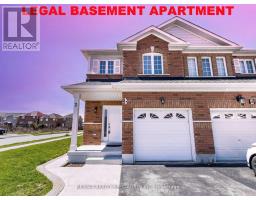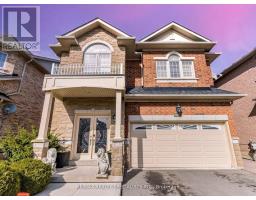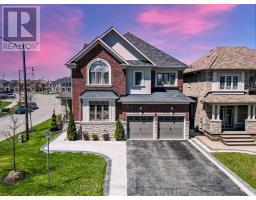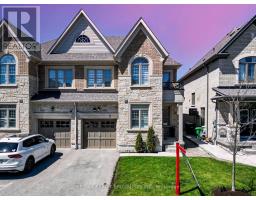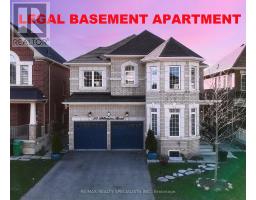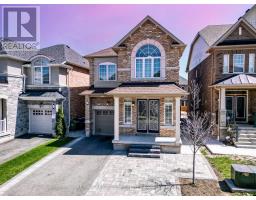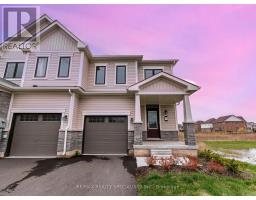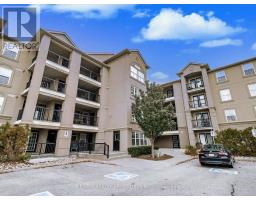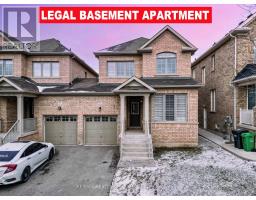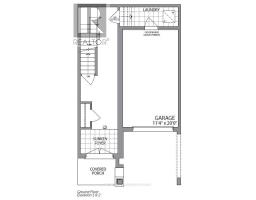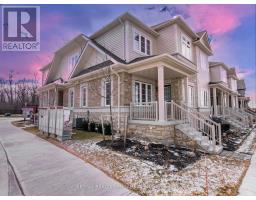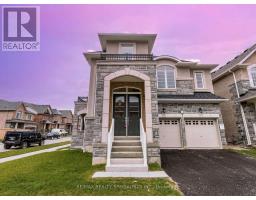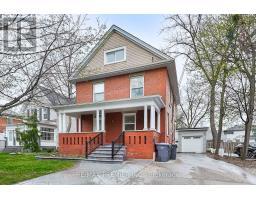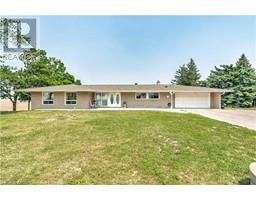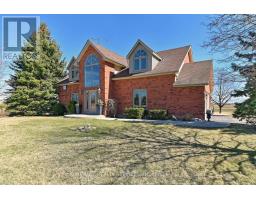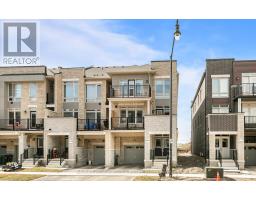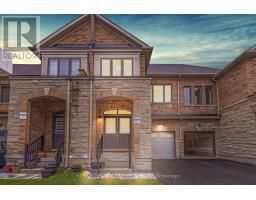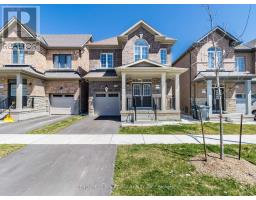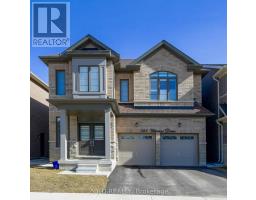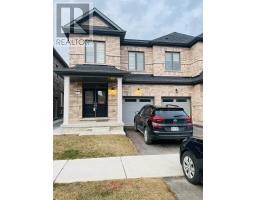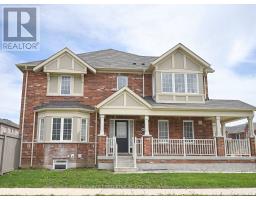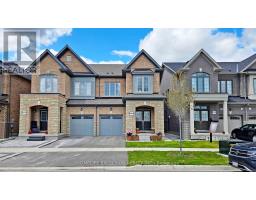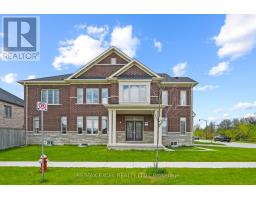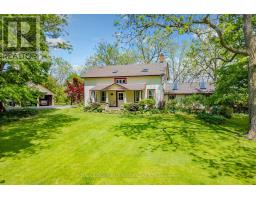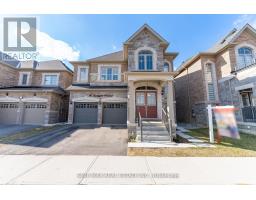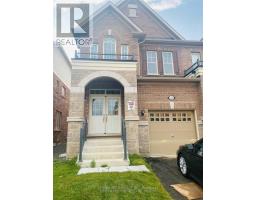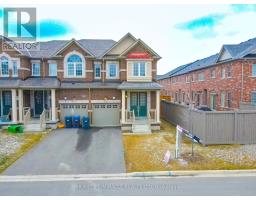#7 -7 GUILDFORD CRES, Brampton, Ontario, CA
Address: #7 -7 GUILDFORD CRES, Brampton, Ontario
Summary Report Property
- MKT IDW8305610
- Building TypeRow / Townhouse
- Property TypeSingle Family
- StatusBuy
- Added2 weeks ago
- Bedrooms3
- Bathrooms2
- Area0 sq. ft.
- DirectionNo Data
- Added On04 May 2024
Property Overview
Welcome To Your Dream Home! This Captivating Property Is A True Gem, Boasting 3 Bedrooms Plus A Finished Basement, Offering Ample Space For Comfort And Versatility. Nestled In A Prime Location Steps Away From Central Park, Convenience Meets Luxury In This Residence. With Newer Appliances And Ensuite Washer And Dryer, Modern Living Is Effortless. Say Goodbye To Carpets With Laminate Flooring Throughout The Main And Second Floors, Creating A Child-Friendly And Easy-To-Maintain Environment. Ascend The Hardwood Staircase To Discover The Perfect Blend Of Style And Functionality. Ideal For First-Time Homebuyers Or Savvy Investors, This Home Promises Both Comfort And Potential. All Amenities Are Within Walking Distance, Ensuring Convenience At Your Doorstep. Enjoy The Perks Of Onsite Facilities Including A Swimming Pool And Community Park, Adding To The Allure Of This Exceptional Property. Don't Miss Out On This Opportunity Schedule A Viewing Today And Prepare To Be Amazed! **** EXTRAS **** Close To Pizza Store, Sobeys, Shopper Drug Mart, Ellen Mitchel Recreation Center, Parks, School! (id:51532)
Tags
| Property Summary |
|---|
| Building |
|---|
| Level | Rooms | Dimensions |
|---|---|---|
| Second level | Primary Bedroom | 4.89 m x 3.21 m |
| Bedroom 2 | 3.61 m x 2.71 m | |
| Bedroom 3 | 3.05 m x 2.72 m | |
| Basement | Recreational, Games room | 6.71 m x 4.47 m |
| Main level | Living room | 6.84 m x 3.25 m |
| Dining room | 6.84 m x 3.25 m | |
| Kitchen | 4.51 m x 2.47 m | |
| Eating area | 4.51 m x 2.47 m |
| Features | |||||
|---|---|---|---|---|---|
| Visitor Parking | Central air conditioning | Picnic Area | |||









































