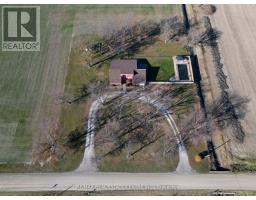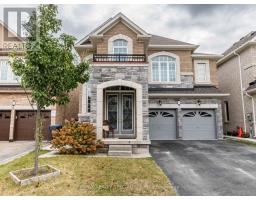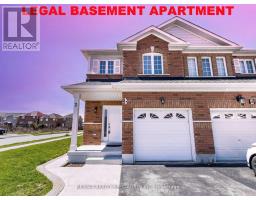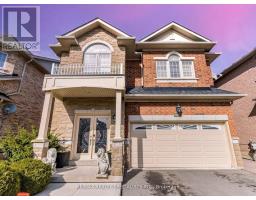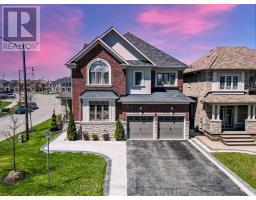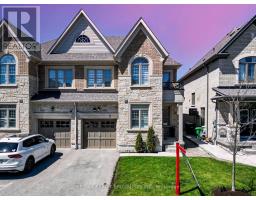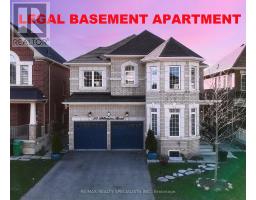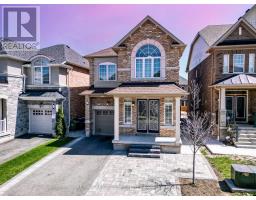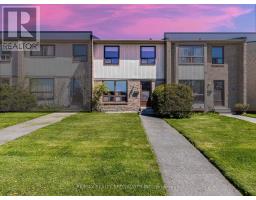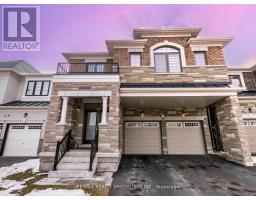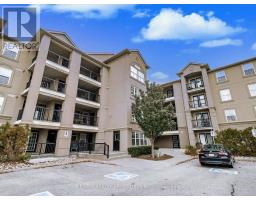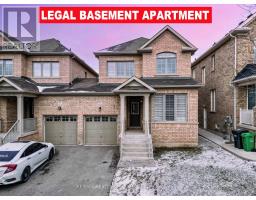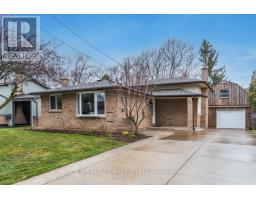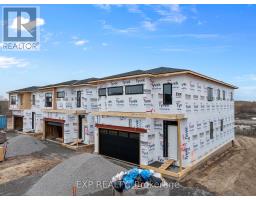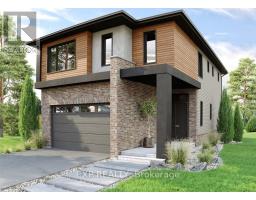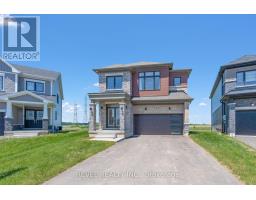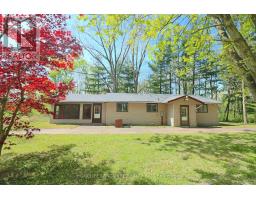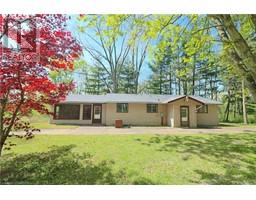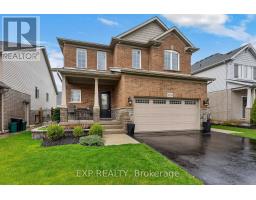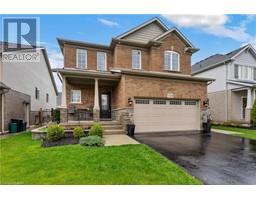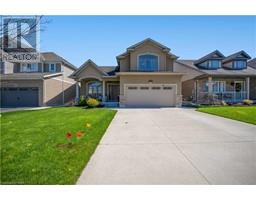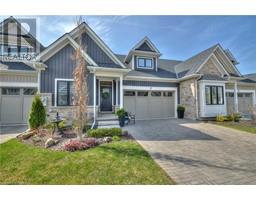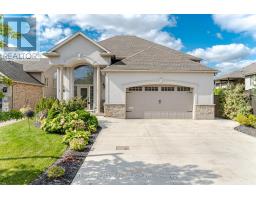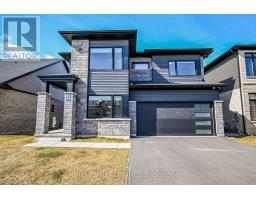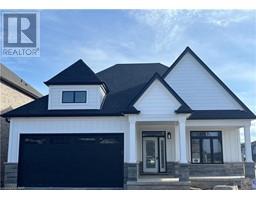#9 -7789 KALAR RD, Niagara Falls, Ontario, CA
Address: #9 -7789 KALAR RD, Niagara Falls, Ontario
Summary Report Property
- MKT IDX8250526
- Building TypeRow / Townhouse
- Property TypeSingle Family
- StatusBuy
- Added1 weeks ago
- Bedrooms3
- Bathrooms3
- Area0 sq. ft.
- DirectionNo Data
- Added On07 May 2024
Property Overview
~Wow, Discover The Epitome Of Elegance In This 3-Bedroom End Unit, Boasting 3 Car Parking And Backing Onto A Picturesque Ravine. With 9-Foot Ceilings On The Main Floor, This Home Exudes Spaciousness And Light. The Upgraded Kitchen Is A Chef's Dream, Featuring Quartz Countertops, Stainless Steel Appliances, And Seamlessly Opens To The Living Areas, Perfect For Entertaining. Enjoy The Durability And Aesthetic Appeal Of Laminate Floors Throughout The Main And Second Floors. The Master Bedroom Is A Serene Retreat, Complete With A Walk-In Closet And A 4-Piece Ensuite, Promising Relaxation And Privacy. The Second Floor Hosts 3 Large, Spacious Bedrooms, Offering Ample Space For Family And Guests. Convenience Is At Your Fingertips With Second-Floor Laundry. A Beautiful Hardwood Staircase Adds A Touch Of Luxury, Leading You Through The Homes Well-Designed Spaces. Despite Its Numerous Upscale Features, This Is One Of The Best End Unit , With Very Low Maintenance Fee Only $125, In A Small & Quiet Complex Close To Schools! **** EXTRAS **** Offering Luxury Living Without The Hefty Price Tag. This Property Is A Rare Find, Offering A Blend Of Comfort, Style, And Practicality, Making It An Ideal Choice For Those Seeking A High-Quality Living Experience. (id:51532)
Tags
| Property Summary |
|---|
| Building |
|---|
| Level | Rooms | Dimensions |
|---|---|---|
| Second level | Primary Bedroom | 4.27 m x 4.02 m |
| Bedroom 2 | 3.54 m x 2.93 m | |
| Bedroom 3 | 3.66 m x 2.78 m | |
| Laundry room | 2.13 m x 1.83 m | |
| Main level | Foyer | 2.44 m x 1.67 m |
| Living room | 4.27 m x 3.54 m | |
| Dining room | 4.27 m x 3.54 m | |
| Kitchen | 3.23 m x 2.51 m | |
| Eating area | 2.93 m x 2.51 m |
| Features | |||||
|---|---|---|---|---|---|
| Ravine | Attached Garage | Central air conditioning | |||
| Visitor Parking | |||||


































