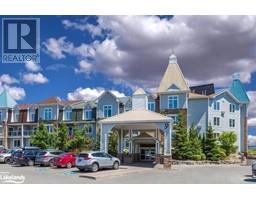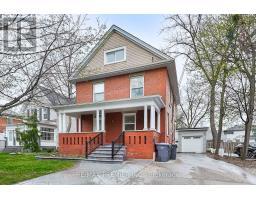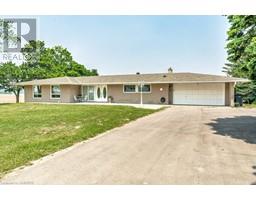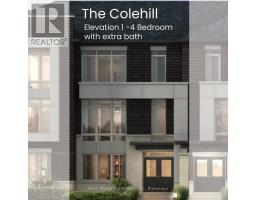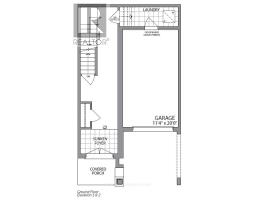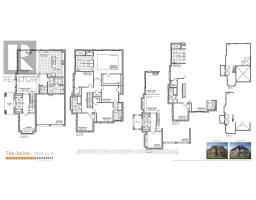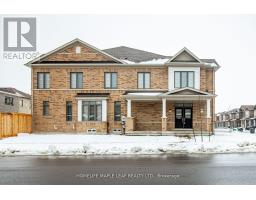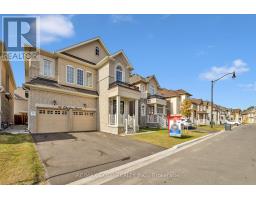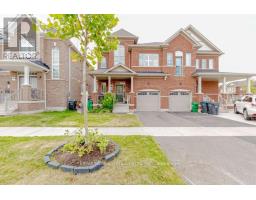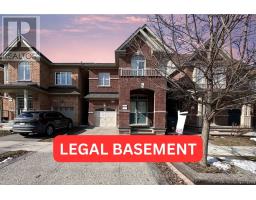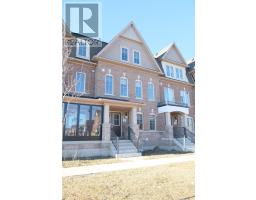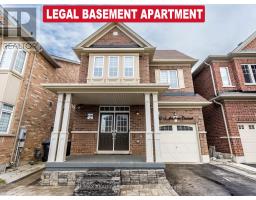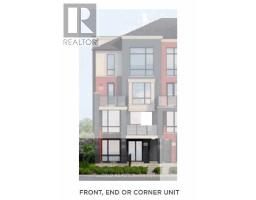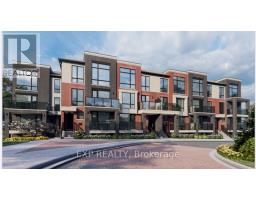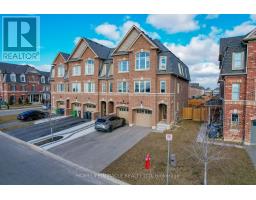72 NELSON Street W BRDB - Downtown Brampton, Brampton, Ontario, CA
Address: 72 NELSON Street W, Brampton, Ontario
Summary Report Property
- MKT ID40492140
- Building TypeHouse
- Property TypeSingle Family
- StatusBuy
- Added10 weeks ago
- Bedrooms4
- Bathrooms4
- Area2400 sq. ft.
- DirectionNo Data
- Added On14 Feb 2024
Property Overview
LOCATION, LOCATION, LOCATION. Move out of your downtown condo & come & live in this charming elegant home steps from the GO/Via Rail Station. The large fenced lot is perfect for family relaxation, children & pets to play. It offers an open concept main floor living/dining room & features a striking 60” linear modern gas fireplace as well as a well-equipped modern kitchen w/stainless steel appliances. Upstairs are 3 large bedrooms, family bath, including master bedroom w/en-suite bathroom & large capacity, laundry washer/dryer tower A versatile loft provides extra space for storage or play area. This multi generation home w/its own separate entrance has a finished basement, and offers a sunlit -bedroom, galley kitchen, 3-piece bath, & living/dining room with a 40” linear modern gas fireplace, and full laundry. Just like new, but with rich history this house is move-in ready. Over $800K spent for this total professionally renovated home. This neighbourhood proudly stands nestled in 1 of 5 of the oldest & highly coveted areas of downtown Brampton. Close to schools & minutes to walk to parks, restaurants & shops; close to highways & airport. For a full list of renovations, please contact agent.(too long to include here) Your dream home at 72 Nelson St. West awaits you. Don’t miss this opportunity. (id:51532)
Tags
| Property Summary |
|---|
| Building |
|---|
| Land |
|---|
| Level | Rooms | Dimensions |
|---|---|---|
| Second level | 4pc Bathroom | Measurements not available |
| Bedroom | 11'8'' x 10'3'' | |
| Bedroom | 9'5'' x 10'3'' | |
| Laundry room | Measurements not available | |
| Full bathroom | Measurements not available | |
| Sitting room | 7'4'' x 6'5'' | |
| Primary Bedroom | 12'9'' x 10'3'' | |
| Third level | Loft | 18'2'' x 16'6'' |
| Basement | Laundry room | Measurements not available |
| 3pc Bathroom | Measurements not available | |
| Bedroom | 6'9'' x 14'4'' | |
| Kitchen | 4'8'' x 19'0'' | |
| Living room/Dining room | 18'6'' x 9'2'' | |
| Main level | 2pc Bathroom | Measurements not available |
| Eat in kitchen | 7'0'' x 12'11'' | |
| Kitchen | 15'4'' x 9'6'' | |
| Living room/Dining room | 22'0'' x 10'11'' |
| Features | |||||
|---|---|---|---|---|---|
| Country residential | In-Law Suite | Central Vacuum | |||
| Central Vacuum - Roughed In | Dishwasher | Dryer | |||
| Refrigerator | Stove | Washer | |||
| Microwave Built-in | Hood Fan | Central air conditioning | |||






























