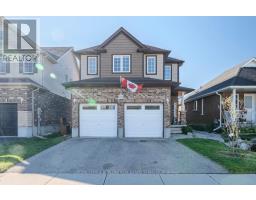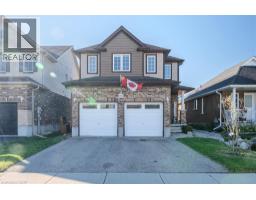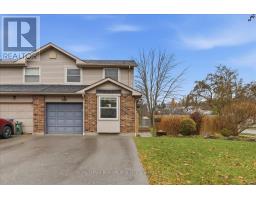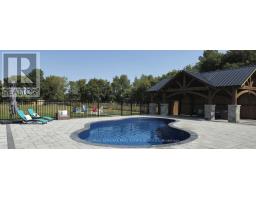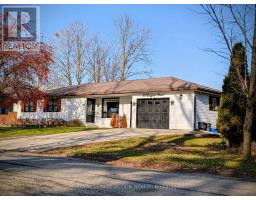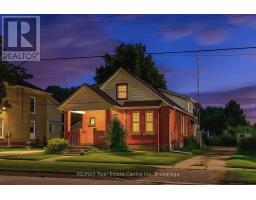56 ELEVENTH CONCESSION ROAD, Brant (Burford), Ontario, CA
Address: 56 ELEVENTH CONCESSION ROAD, Brant (Burford), Ontario
3 Beds1 Baths1100 sqftStatus: Buy Views : 377
Price
$599,000
Summary Report Property
- MKT IDX12564092
- Building TypeHouse
- Property TypeSingle Family
- StatusBuy
- Added7 days ago
- Bedrooms3
- Bathrooms1
- Area1100 sq. ft.
- DirectionNo Data
- Added On21 Nov 2025
Property Overview
Don't miss this solid all-brick bungalow sitting on a generous country lot. It's peaceful, private, and still an easy jump to the 403 for commuters. Inside, the home offers a bright, open layout with abundant natural light, laminate flooring, a spacious living room with a wood-burning fireplace, and three excellent-sized bedrooms. The lower level features a rec-room with another fireplace. You'll also find a clean, bright laundry room, storage and utility rooms, and direct access from the garage. A tandem double garage gives you all the room you need for parking, tools, hobbies, or a full-on workshop. Surrounded by farmland views, this property offers that true country feel without the isolation. (id:51532)
Tags
| Property Summary |
|---|
Property Type
Single Family
Building Type
House
Storeys
1
Square Footage
1100 - 1500 sqft
Community Name
Burford
Title
Freehold
Land Size
100 x 154.9 FT
Parking Type
Attached Garage,Garage
| Building |
|---|
Bedrooms
Above Grade
3
Bathrooms
Total
3
Interior Features
Appliances Included
All
Basement Features
Separate entrance, Walk-up
Basement Type
N/A, Full, N/A, N/A (Partially finished)
Building Features
Features
Flat site, Carpet Free
Foundation Type
Block
Style
Detached
Architecture Style
Bungalow
Square Footage
1100 - 1500 sqft
Rental Equipment
Water Heater
Building Amenities
Fireplace(s)
Heating & Cooling
Heating Type
Heat Pump, Forced air
Utilities
Utility Sewer
Septic System
Water
Dug Well
Exterior Features
Exterior Finish
Brick
Parking
Parking Type
Attached Garage,Garage
Total Parking Spaces
5
| Land |
|---|
Other Property Information
Zoning Description
A
| Level | Rooms | Dimensions |
|---|---|---|
| Basement | Utility room | 11.98 m x 3.8 m |
| Other | 4.69 m x 3.8 m | |
| Other | 4.87 m x 3.74 m | |
| Laundry room | 2.89 m x 2.46 m | |
| Family room | 8.77 m x 3.62 m | |
| Main level | Kitchen | 4.61 m x 3.7 m |
| Dining room | 6.45 m x 2.29 m | |
| Living room | 5.55 m x 3.66 m | |
| Primary Bedroom | 4.62 m x 3.76 m | |
| Bedroom 2 | 3.57 m x 2.68 m | |
| Bedroom 3 | 4.61 m x 3.72 m | |
| Bathroom | Measurements not available |
| Features | |||||
|---|---|---|---|---|---|
| Flat site | Carpet Free | Attached Garage | |||
| Garage | All | Separate entrance | |||
| Walk-up | Fireplace(s) | ||||











































