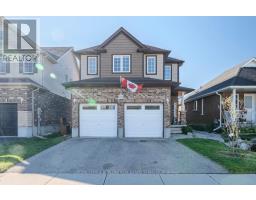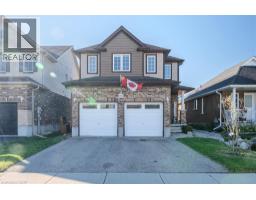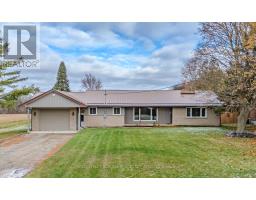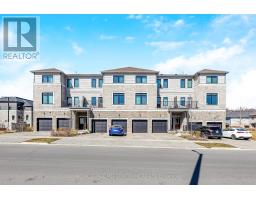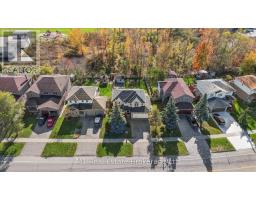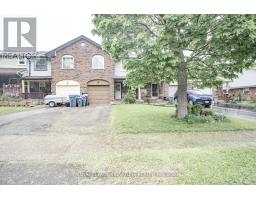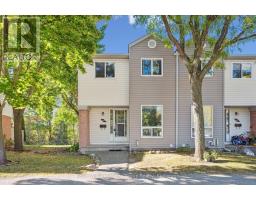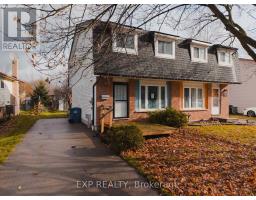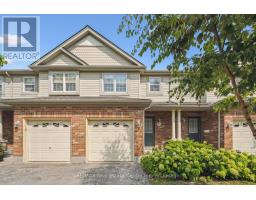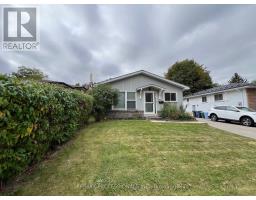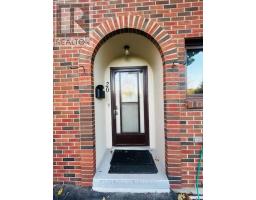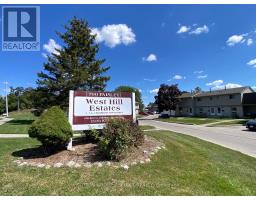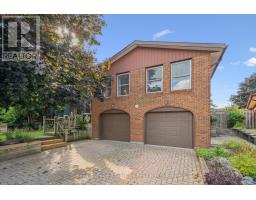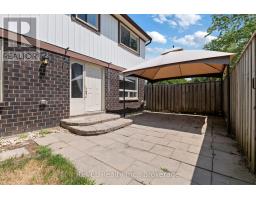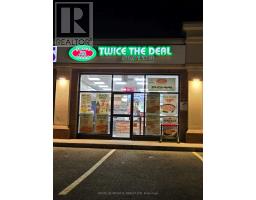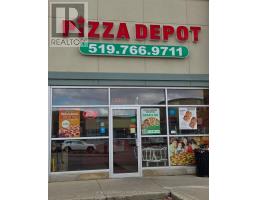98 GRANDRIDGE CRESCENT, Guelph (Willow West/Sugarbush/West Acres), Ontario, CA
Address: 98 GRANDRIDGE CRESCENT, Guelph (Willow West/Sugarbush/West Acres), Ontario
Summary Report Property
- MKT IDX12579114
- Building TypeRow / Townhouse
- Property TypeSingle Family
- StatusBuy
- Added1 days ago
- Bedrooms3
- Bathrooms3
- Area1100 sq. ft.
- DirectionNo Data
- Added On26 Nov 2025
Property Overview
Welcome to the Willow area of Guelph, where community, convenience, and comfort all meet. This Bright end-unit freehold townhome is steps to parks, trails, top-rated schools, and almost very amenity, plus quick access to the Hanlon Parkway for easy commuting. This home is flooded with natural light and features an eat-in kitchen, spacious living and dining areas, and walkout to a massive deck overlooking the huge fully fenced yard. Rare for a townhome and perfect for entertaining. Upstairs you'll find 3 bedrooms and a full bath. The fully finished basement offers extra living space and a second full bathroom. Ideal for guests or a teen retreat. With a double driveway, single attached garage, and a prime end-unit lot, this is an incredible starter home in one of Guelph's most loved neighbourhoods. Don't miss your chance. (id:51532)
Tags
| Property Summary |
|---|
| Building |
|---|
| Land |
|---|
| Level | Rooms | Dimensions |
|---|---|---|
| Second level | Primary Bedroom | 3.39 m x 6.1 m |
| Bathroom | Measurements not available | |
| Bedroom 2 | 3.65 m x 2.85 m | |
| Bedroom 3 | 3.65 m x 3.13 m | |
| Basement | Bathroom | Measurements not available |
| Laundry room | 2.2 m x 2.31 m | |
| Utility room | 3.46 m x 1.49 m | |
| Pantry | 0.98 m x 1.39 m | |
| Recreational, Games room | 5.44 m x 4.33 m | |
| Main level | Living room | 3.53 m x 4.2 m |
| Dining room | 2.7 m x 1.8 m | |
| Bathroom | Measurements not available | |
| Eating area | 2.29 m x 3.14 m | |
| Kitchen | 3.39 m x 2.83 m |
| Features | |||||
|---|---|---|---|---|---|
| Flat site | Attached Garage | Garage | |||
| All | Dishwasher | Dryer | |||
| Garage door opener | Microwave | Stove | |||
| Washer | Refrigerator | Central air conditioning | |||














































