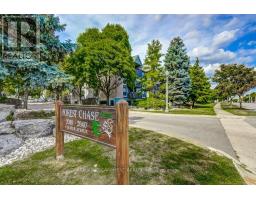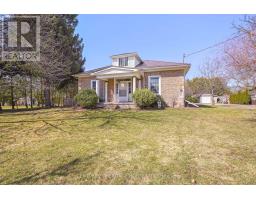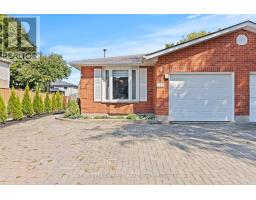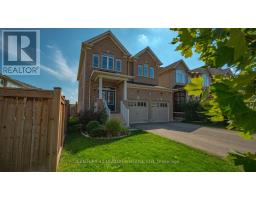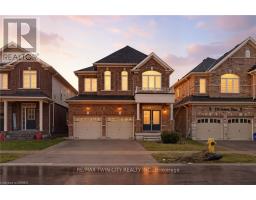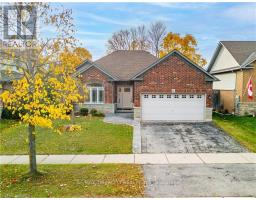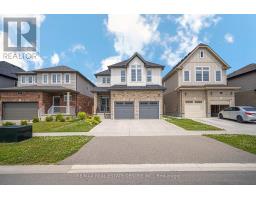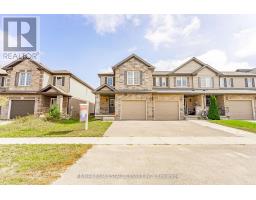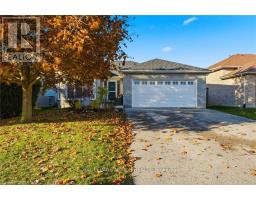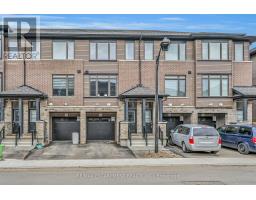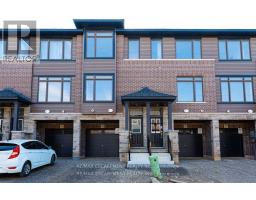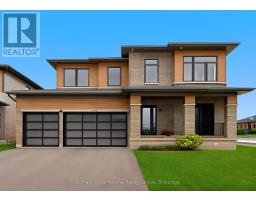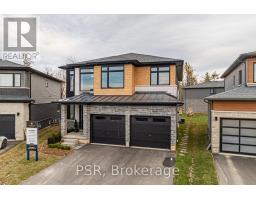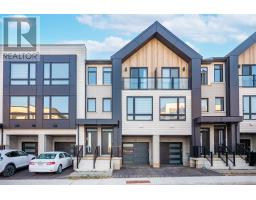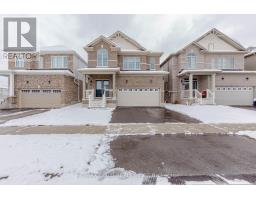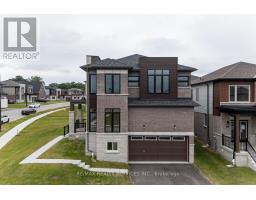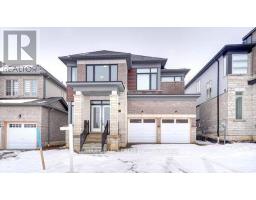542 PARIS ROAD, Brant (Paris), Ontario, CA
Address: 542 PARIS ROAD, Brant (Paris), Ontario
6 Beds5 Baths1500 sqftStatus: Buy Views : 607
Price
$1,450,000
Summary Report Property
- MKT IDX12438351
- Building TypeHouse
- Property TypeSingle Family
- StatusBuy
- Added18 weeks ago
- Bedrooms6
- Bathrooms5
- Area1500 sq. ft.
- DirectionNo Data
- Added On03 Oct 2025
Property Overview
A rare opportunity awaits with this unique 1.4-acre property. This fully renovated 1,933 sq ft bungalow boasts too many upgrades to list. The lower level has a great in-law suite with its own side entrance and separate HVAC system. The private backyard features a fully fenced area, a saltwater inground pool, and a gorgeous gazebo, perfect for entertaining. City water is connected, and city sewers are anticipated in the next year. An incredible opportunity for the investor, entrepreneur, or tradesperson. Official plan is now changed to community corridor which could potentially allow for many more uses. Located minutes to the Grand River, downtown Paris, and easy access to highway 403. (id:51532)
Tags
| Property Summary |
|---|
Property Type
Single Family
Building Type
House
Storeys
1
Square Footage
1500 - 2000 sqft
Community Name
Paris
Title
Freehold
Land Size
192 x 312 FT|1/2 - 1.99 acres
Parking Type
Attached Garage,Garage
| Building |
|---|
Bedrooms
Above Grade
3
Below Grade
3
Bathrooms
Total
6
Partial
1
Interior Features
Appliances Included
Garage door opener remote(s), Blinds, Dishwasher, Dryer, Garage door opener, Microwave, Two stoves, Washer, Two Refrigerators
Basement Features
Separate entrance
Basement Type
N/A (Finished)
Building Features
Features
Wooded area, Irregular lot size, Carpet Free, In-Law Suite
Foundation Type
Poured Concrete
Style
Detached
Architecture Style
Bungalow
Square Footage
1500 - 2000 sqft
Building Amenities
Fireplace(s)
Structures
Shed, Workshop
Heating & Cooling
Cooling
Central air conditioning
Heating Type
Forced air
Utilities
Utility Sewer
Septic System
Water
Municipal water
Exterior Features
Exterior Finish
Brick
Pool Type
Inground pool
Parking
Parking Type
Attached Garage,Garage
Total Parking Spaces
14
| Land |
|---|
Lot Features
Fencing
Fenced yard
Other Property Information
Zoning Description
RR
| Level | Rooms | Dimensions |
|---|---|---|
| Basement | Living room | 5.75 m x 4.92 m |
| Dining room | 3.62 m x 2.25 m | |
| Kitchen | 3.64 m x 2.69 m | |
| Primary Bedroom | 5.2 m x 3.63 m | |
| Bedroom | 4.37 m x 3.36 m | |
| Laundry room | 2.54 m x 1.4 m | |
| Cold room | 3.7 m x 1.61 m | |
| Bedroom | 4.75 m x 2.96 m | |
| Foyer | 3.17 m x 2.53 m | |
| Ground level | Foyer | 2.29 m x 2.07 m |
| Laundry room | 2.29 m x 1.89 m | |
| Dining room | 5.56 m x 2.64 m | |
| Kitchen | 3.72 m x 3.63 m | |
| Living room | 10.38 m x 3.63 m | |
| Primary Bedroom | 4.78 m x 4.34 m | |
| Bedroom | 3.55 m x 3.08 m | |
| Bedroom | 4.01 m x 3.6 m |
| Features | |||||
|---|---|---|---|---|---|
| Wooded area | Irregular lot size | Carpet Free | |||
| In-Law Suite | Attached Garage | Garage | |||
| Garage door opener remote(s) | Blinds | Dishwasher | |||
| Dryer | Garage door opener | Microwave | |||
| Two stoves | Washer | Two Refrigerators | |||
| Separate entrance | Central air conditioning | Fireplace(s) | |||









































