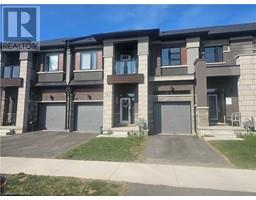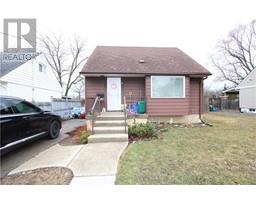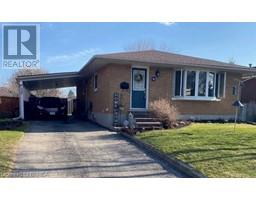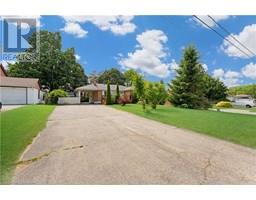1 MILTON Street 2076 - Lion's Park, Brantford, Ontario, CA
Address: 1 MILTON Street, Brantford, Ontario
Summary Report Property
- MKT ID40724468
- Building TypeHouse
- Property TypeSingle Family
- StatusBuy
- Added21 hours ago
- Bedrooms4
- Bathrooms1
- Area1539 sq. ft.
- DirectionNo Data
- Added On15 Jul 2025
Property Overview
WELCOME TO 1 MILTON STREET, THE COTTAGE IN THE CITY. LOCATED IN OLD WEST BRANT, CLOSE TO PARKS THE GRAND RIVER AND WALKING TRAILS.THIS FOUR BEDROOM ONE BATH HOME HAS LOADS OF CHARACTER. THE SPACEOUS FRONT FOYER WELCOMES YOU INTO THIS BEAUTIFUL HOME WHERE THERE IS ROOM FOR THE WHOLE FAMILY TO WALK IN THE DOOR WITH GROCERIES AND STILL HAVE ROOM TO PUT COATS IN THE CLOSET. AS YOU WALK INTO THE LIVING ROOM YOU WILL SEE THAT IT IS PERFECT FOR THOSE COLDS WINTER NIGHTS AROUND THE WOOD STOVE SURROUNDED BY WINDOWS TO LET THE LIGHT SHINE IN DURING THE DAY. AS YOU WALK INTO THE BEDROOMS YOU WILL SEE EACH ROOM AS DEEP CLOSETS AND THE LIVING ROOM AND TWO BEDROOMS HAVE 9 FOOT CEILINGS TO MAKE IT FEEL SO OPEN. THE THIRD BEDROOM IS OFF THE KITCHEN GIVING SOME SEPERATION. THE OPEN KITCHEN HAS MANY CUPBOARDS AND CAN FIT YOUR FAMILY OVER FOR GAME NIGHT OR DINNER. AS YOU WALK UP THE STAIRS TO THE LOFT YOU WILL SEE A LARGE SPACE THAT YOU CAN USE FOR MASTER OR A PLAY ROOM OR LIVING ROOM FOR MOVIE NIGHTS. THIS ROOM ALSO HAS 2 DEEP WALK IN CLOSETS. LOTS OF STORAGE SPACE. WHEN YOU WALK OUTSIDE YOU WILL SEE A 10X14 SHED WHICH HAS HYDRO FOR YOUR WORKSHOP. ENOUGH ROOM FOR A GARDEN AND A LARGE FENCED IN BACK YARD FOR KIDS OR PETS TO PLAY IN. THERE IS ALSO A EXTRA DRIVEWAY OFF THE FENCED BACK YARD WITH A GATE FOR THOSE EXTRA GUESTS. THIS IS YOUR NEXT HOME (id:51532)
Tags
| Property Summary |
|---|
| Building |
|---|
| Land |
|---|
| Level | Rooms | Dimensions |
|---|---|---|
| Second level | Primary Bedroom | 17'3'' x 15'3'' |
| Basement | Storage | 14'0'' x 10'0'' |
| Utility room | 11'0'' x 9'0'' | |
| Main level | Bedroom | 8'9'' x 8'9'' |
| Bedroom | 10'2'' x 9'2'' | |
| Bedroom | 10'2'' x 9'2'' | |
| 4pc Bathroom | Measurements not available | |
| Eat in kitchen | 16'0'' x 11'10'' | |
| Living room | 20'0'' x 14'5'' | |
| Foyer | 10'8'' x 7'8'' |
| Features | |||||
|---|---|---|---|---|---|
| Conservation/green belt | Paved driveway | Refrigerator | |||
| Stove | Central air conditioning | ||||































































