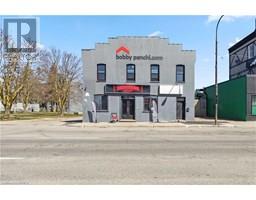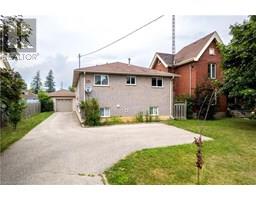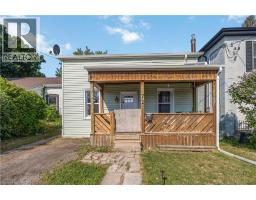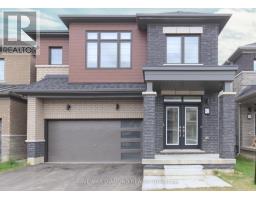7 MAGNOLIA Street 2035 - Henderson, Brantford, Ontario, CA
Address: 7 MAGNOLIA Street, Brantford, Ontario
4 Beds3 Baths1877 sqftStatus: Buy Views : 982
Price
$699,900
Summary Report Property
- MKT ID40746928
- Building TypeHouse
- Property TypeSingle Family
- StatusBuy
- Added6 weeks ago
- Bedrooms4
- Bathrooms3
- Area1877 sq. ft.
- DirectionNo Data
- Added On09 Jul 2025
Property Overview
Welcome to 7 Magnolia Street, a charming family home nestled in Brantford’s desirable Henderson neighbourhood. This well-maintained property offers a bright and spacious living room perfect for family gatherings, complete with a cozy fireplace that adds warmth and character to the space. The generous backyard is ideal for outdoor play, gardening, or relaxing under the sun — a true bonus for growing families. The partially finished basement presents a fantastic opportunity for added living space or investment potential, making this home as versatile as it is welcoming. Located in a quiet, family-friendly community close to excellent schools, parks, and amenities, this is the perfect place to plant your roots and grow. (id:51532)
Tags
| Property Summary |
|---|
Property Type
Single Family
Building Type
House
Storeys
2
Square Footage
1877 sqft
Subdivision Name
2035 - Henderson
Title
Freehold
Land Size
under 1/2 acre
Built in
1969
Parking Type
Attached Garage,Carport
| Building |
|---|
Bedrooms
Above Grade
4
Bathrooms
Total
4
Partial
1
Interior Features
Appliances Included
Dishwasher, Freezer, Microwave, Oven - Built-In, Refrigerator, Stove
Basement Type
Full (Partially finished)
Building Features
Features
Southern exposure
Style
Detached
Architecture Style
2 Level
Square Footage
1877 sqft
Heating & Cooling
Cooling
Central air conditioning
Utilities
Utility Sewer
Sanitary sewer
Water
Municipal water
Exterior Features
Exterior Finish
Aluminum siding
Neighbourhood Features
Community Features
Quiet Area, School Bus
Amenities Nearby
Park, Playground, Schools
Parking
Parking Type
Attached Garage,Carport
Total Parking Spaces
3
| Land |
|---|
Other Property Information
Zoning Description
R1B
| Level | Rooms | Dimensions |
|---|---|---|
| Second level | Bedroom | 11'2'' x 9'2'' |
| 3pc Bathroom | Measurements not available | |
| Bedroom | 11'2'' x 10'2'' | |
| Bedroom | 9'2'' x 8'9'' | |
| Basement | 3pc Bathroom | Measurements not available |
| Main level | 2pc Bathroom | Measurements not available |
| Primary Bedroom | 14'2'' x 11'9'' |
| Features | |||||
|---|---|---|---|---|---|
| Southern exposure | Attached Garage | Carport | |||
| Dishwasher | Freezer | Microwave | |||
| Oven - Built-In | Refrigerator | Stove | |||
| Central air conditioning | |||||












































