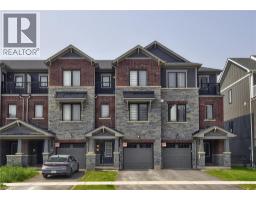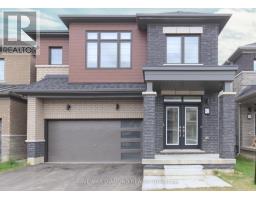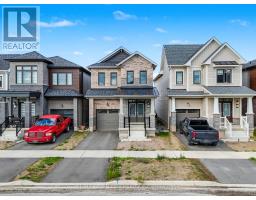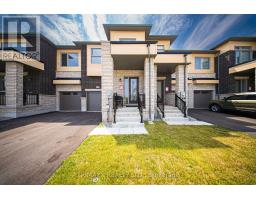146 BILANSKI FARM Road 2052 - Cainsville/Brookfield, Brantford, Ontario, CA
Address: 146 BILANSKI FARM Road, Brantford, Ontario
Summary Report Property
- MKT ID40769088
- Building TypeHouse
- Property TypeSingle Family
- StatusBuy
- Added1 days ago
- Bedrooms4
- Bathrooms3
- Area2430 sq. ft.
- DirectionNo Data
- Added On12 Sep 2025
Property Overview
Welcome to 146 Bilanski Farm Road, located just steps away from Highway 403. This is a 2 storey corner lot home that has 4 bedrooms, 3 bathrooms, and a double door entrance with outdoor pot lights throughout.This thoughtfully designed home features a 9ft ceiling on the main floor, is freshly painted, and large natural lighting. The main floor welcomes you with a spacious front entry leading into a large foyer and living area. This home includes a separate formal family room with a fireplace. The kitchen boasts stainless steel appliances and a breakfast area leading out to a fully fenced, grand backyard perfect for the summer and entertainment. Other features in this home include a 2-piece powder room, a hardwood staircase with oversized windows and a high ceiling leading to the second floor. Upstairs you will find the large primary bedroom with a 6- piece ensuite and a large walk-in closet. There are three additional bedrooms sharing a common 4-piece bathroom alongside a convenient second floor laundry room. The large unfinished basement with large windows includes, a 200 AMP, rough- in bath. Close to park, place of worship & HWY. (id:51532)
Tags
| Property Summary |
|---|
| Building |
|---|
| Land |
|---|
| Level | Rooms | Dimensions |
|---|---|---|
| Second level | Laundry room | 4'0'' x 5'8'' |
| 4pc Bathroom | 5'6'' x 11'4'' | |
| Full bathroom | 10'7'' x 10'7'' | |
| Bedroom | 11'7'' x 16'5'' | |
| Bedroom | 10'9'' x 11'6'' | |
| Bedroom | 14'9'' x 11'7'' | |
| Primary Bedroom | 16'6'' x 14'3'' | |
| Main level | 2pc Bathroom | 7'1'' x 5'4'' |
| Foyer | 8'10'' x 8'2'' | |
| Breakfast | 9'4'' x 9'11'' | |
| Kitchen | 13'1'' x 10'0'' | |
| Family room | 13'7'' x 15'11'' | |
| Living room/Dining room | 16'9'' x 12'1'' |
| Features | |||||
|---|---|---|---|---|---|
| Attached Garage | Dryer | Refrigerator | |||
| Stove | Washer | Window Coverings | |||
| Central air conditioning | |||||






















































