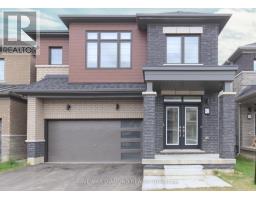43 STAUFFER Road 2028 - Northwest Industrial, Brantford, Ontario, CA
Address: 43 STAUFFER Road, Brantford, Ontario
Summary Report Property
- MKT ID40745734
- Building TypeHouse
- Property TypeSingle Family
- StatusBuy
- Added1 days ago
- Bedrooms4
- Bathrooms4
- Area3448 sq. ft.
- DirectionNo Data
- Added On31 Aug 2025
Property Overview
2023 Build Detached Home 3448 SF on picturesque Grand River in Brantford. Over $50000.00 upgrades from builder including all Brick, Quartz Counters, Upgraded Tiles, Gas Fireplace, Hardwood Stairs and Many More This luxurious home boasts 4 bedrooms, 4 bathrooms with open concept design. Featuring a walk-out unfinished basement and backing onto Green Space, this property is an entertainer’s dream! Conveniently located close to the Brantford Golf & Country Club, easy access to recreational amenities & quick access to the highway separate dining room with spacious living room .Main level has including 9-foot ceilings! A luxurious master suite featuring a spa-like ensuite bathroom and walk-in closet. With three additional bedrooms with contemporary fixtures and finishes. This home offers a perfect blend of elegance, comfort, and natural beauty. You can enjoy easy access to parks, walking trails, shopping centres, restaurants, schools, and other conveniences. Schedule a viewing today. (id:51532)
Tags
| Property Summary |
|---|
| Building |
|---|
| Land |
|---|
| Level | Rooms | Dimensions |
|---|---|---|
| Second level | Laundry room | 7'11'' x 6'4'' |
| 4pc Bathroom | 7'2'' x 10'10'' | |
| 4pc Bathroom | 10'8'' x 7'6'' | |
| Bedroom | 12'4'' x 13'8'' | |
| Bedroom | 17'11'' x 12'10'' | |
| Bedroom | 12'5'' x 13'7'' | |
| Other | 6'6'' x 7'0'' | |
| Other | 7'8'' x 7'1'' | |
| Full bathroom | 18'0'' x 9'7'' | |
| Primary Bedroom | 17'5'' x 14'10'' | |
| Main level | 2pc Bathroom | 5'0'' x 7'1'' |
| Office | 10'2'' x 10'2'' | |
| Dining room | 13'5'' x 14'9'' | |
| Eat in kitchen | 20'4'' x 14'11'' | |
| Living room | 15'1'' x 21'0'' |
| Features | |||||
|---|---|---|---|---|---|
| Ravine | Paved driveway | Attached Garage | |||
| Central Vacuum - Roughed In | Dishwasher | Dryer | |||
| Refrigerator | Water softener | Washer | |||
| Range - Gas | Microwave Built-in | Hood Fan | |||
| Window Coverings | Garage door opener | Central air conditioning | |||





























