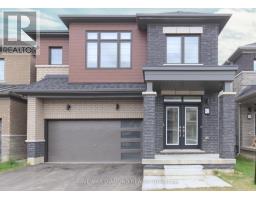17 WEBB AVENUE, Brantford, Ontario, CA
Address: 17 WEBB AVENUE, Brantford, Ontario
Summary Report Property
- MKT IDX12327659
- Building TypeHouse
- Property TypeSingle Family
- StatusBuy
- Added1 days ago
- Bedrooms5
- Bathrooms5
- Area2500 sq. ft.
- DirectionNo Data
- Added On24 Aug 2025
Property Overview
Welcome to this stunning 5-bedroom home nestled in Brantfords sought-after Empire neighbourhood! With 3 full bathrooms, 2 convenient half baths, and a fully finished basement, this spacious home offers plenty of room for growing families and entertaining guests. The main living area features soaring ceilings and a striking floor-to-ceiling stone fireplacean impressive focal point that brings warmth and character. Enjoy a functional layout with modern finishes, generous-sized bedrooms, and versatile basement space perfect for a home theatre, gym, or additional living quarters. Located just minutes from schools, parks, trails, and Highway 403, this is the perfect blend of style, space, and location. Dont miss outschedule your private tour today! (id:51532)
Tags
| Property Summary |
|---|
| Building |
|---|
| Level | Rooms | Dimensions |
|---|---|---|
| Second level | Bathroom | 2.43 m x 1.82 m |
| Bathroom | 2.13 m x 1.82 m | |
| Bathroom | 2.13 m x 1.82 m | |
| Primary Bedroom | 6.25 m x 4.57 m | |
| Bedroom | 4.67 m x 3.35 m | |
| Bedroom | 4.27 m x 3.66 m | |
| Bedroom | 3.96 m x 3.35 m | |
| Basement | Recreational, Games room | 8.25 m x 7.37 m |
| Bedroom | 3.87 m x 3.86 m | |
| Bathroom | 0.91 m x 1.5 m | |
| Utility room | 4.95 m x 2.49 m | |
| Utility room | 4.42 m x 6.3 m | |
| Main level | Living room | 4.57 m x 3.81 m |
| Dining room | 4.11 m x 3.35 m | |
| Family room | 5.49 m x 5.18 m | |
| Kitchen | 4.09 m x 3.35 m | |
| Dining room | 4.57 m x 3.51 m | |
| Bathroom | 0.91 m x 0.91 m |
| Features | |||||
|---|---|---|---|---|---|
| Sump Pump | Attached Garage | Garage | |||
| Water softener | Dishwasher | Dryer | |||
| Microwave | Hood Fan | Washer | |||
| Window Coverings | Refrigerator | Central air conditioning | |||









































































