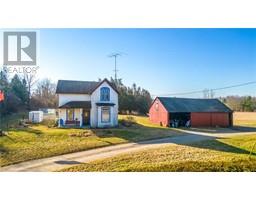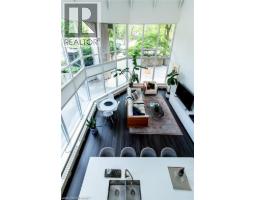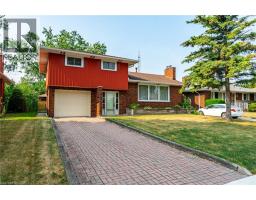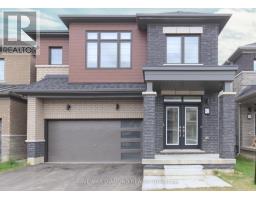258 OAKHILL DRIVE, Brantford, Ontario, CA
Address: 258 OAKHILL DRIVE, Brantford, Ontario
Summary Report Property
- MKT IDX12339722
- Building TypeHouse
- Property TypeSingle Family
- StatusBuy
- Added2 days ago
- Bedrooms3
- Bathrooms3
- Area1100 sq. ft.
- DirectionNo Data
- Added On21 Aug 2025
Property Overview
Experience the perfect blend of rural charm and modern comfort in this beautifully updated bungalow, featuring 1,244 square feet of thoughtfully designed main floor living space. Complete with 3 spacious bedrooms, 3 bathrooms, a single car garage, and a large driveway that accommodates up to 4 additional vehicles. Enjoy the open-concept kitchen with granite countertops, perfect for entertaining and everyday living. The well-appointed primary bedroom features his-and-her closets along with a stylish private ensuite, creating a serene retreat designed for both comfort and convenience. Meanwhile, a fully finished in-law suite with its own separate walk-up entrance adds valuable flexibility, ideal for multigenerational living or potential rental income. This move-in readyhome has been thoughtfully upgraded with a septic system (2020), furnace, air conditioner, and water heater tank (2023). Set on a picturesque rural lot, the property provides privacy and serene surroundings while still being just minutes from everyday essentials. Whether you're hosting friends or enjoying a quiet evening outdoors, this home offers the space and setting to make it yours. RSA. (id:51532)
Tags
| Property Summary |
|---|
| Building |
|---|
| Land |
|---|
| Level | Rooms | Dimensions |
|---|---|---|
| Basement | Recreational, Games room | 7.32 m x 3.28 m |
| Bedroom | 3.35 m x 3.05 m | |
| Kitchen | 2.33 m x 2.87 m | |
| Main level | Living room | 5.79 m x 3.15 m |
| Dining room | 4.01 m x 3.15 m | |
| Kitchen | 4.44 m x 2.92 m | |
| Primary Bedroom | 3.73 m x 3.56 m | |
| Bedroom | 3.81 m x 3.53 m |
| Features | |||||
|---|---|---|---|---|---|
| Irregular lot size | Conservation/green belt | Lane | |||
| Sump Pump | In-Law Suite | Attached Garage | |||
| Garage | Garage door opener remote(s) | Water Heater - Tankless | |||
| Water Heater | Water softener | Water Treatment | |||
| Dishwasher | Garage door opener | Microwave | |||
| Stove | Washer | Refrigerator | |||
| Apartment in basement | Central air conditioning | ||||














































































