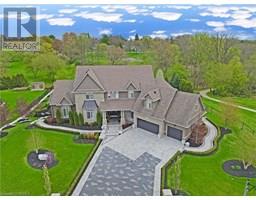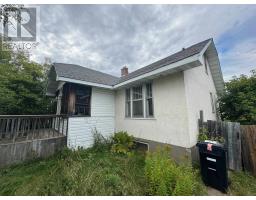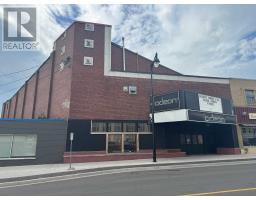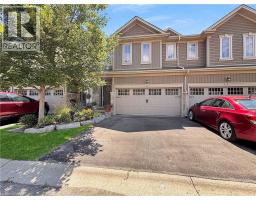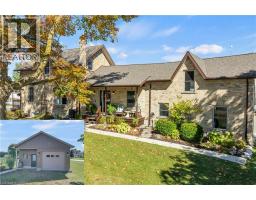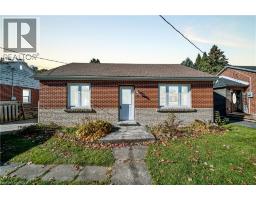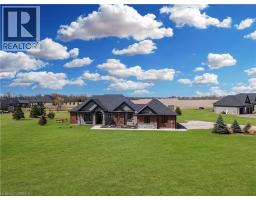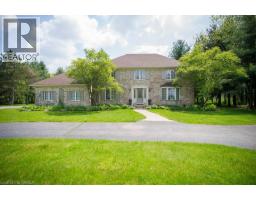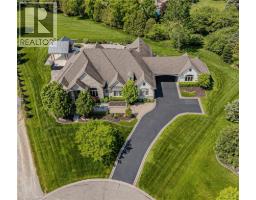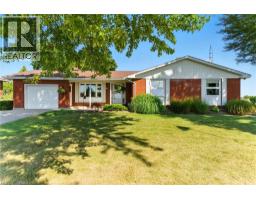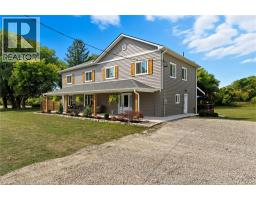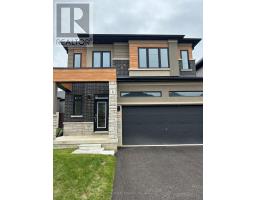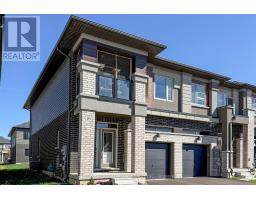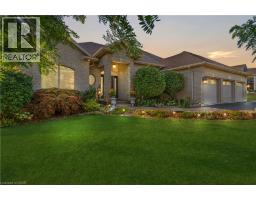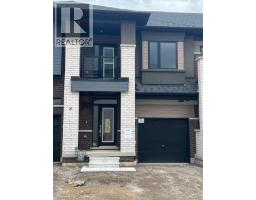18 HARPER Boulevard 2077 - Tutela Heights, Brantford, Ontario, CA
Address: 18 HARPER Boulevard, Brantford, Ontario
Summary Report Property
- MKT ID40767968
- Building TypeHouse
- Property TypeSingle Family
- StatusBuy
- Added8 weeks ago
- Bedrooms5
- Bathrooms4
- Area4700 sq. ft.
- DirectionNo Data
- Added On09 Sep 2025
Property Overview
Welcome to 18 Harper Blvd, a luxurious 5-bed, 4-bath stone bungalow nestled on an expansive three-quarter-acre estate in Brantford, Ontario. Step inside to discover a grand entry leading to a bright living area adorned with coffered ceilings and elegant marble tile. The open kitchen, with soaring 15-ft ceilings, is equipped with state-of-the-art appliances, including a Wolf gas stove, Sub-Zero fridge, and custom cabinetry with hidden fridge and dishwasher. Enjoy the convenience of a wet bar and a walk-in pantry. The main level houses four spacious bedrooms, with the master suite offering a large spa-like ensuite and a walk-in closet. The basement adds versatility with a second kitchen, living room, additional bedroom, and bathroom, heated floors, accompanied by ample storage space. This stunning property boasts a backyard oasis backing onto serene green space, featuring an inviting inground pool with a fountain, a lush turf area, a gas fireplace, a concrete pad, a covered porch, and a convenient pool house with a bathroom. An irrigation system ensures the lush landscape stays vibrant. With a 4-car garage completing this exceptional property, 18 Harper Blvd presents a rare opportunity to indulge in luxury living and unparalleled comfort. (id:51532)
Tags
| Property Summary |
|---|
| Building |
|---|
| Land |
|---|
| Level | Rooms | Dimensions |
|---|---|---|
| Lower level | Bonus Room | 15'5'' x 19'9'' |
| Bonus Room | 29'3'' x 17'3'' | |
| Bedroom | 12'10'' x 14'8'' | |
| 3pc Bathroom | Measurements not available | |
| Kitchen | 10'1'' x 12'10'' | |
| Gym | 29' x 16'4'' | |
| Recreation room | 37'7'' x 20'7'' | |
| Main level | 2pc Bathroom | Measurements not available |
| Bedroom | 13'6'' x 12'5'' | |
| Bedroom | 12'3'' x 13'5'' | |
| 5pc Bathroom | Measurements not available | |
| Bedroom | 13'6'' x 14'11'' | |
| Primary Bedroom | 18'1'' x 13'5'' | |
| Full bathroom | Measurements not available | |
| Kitchen/Dining room | 23'11'' x 17'4'' | |
| Family room | 20'1'' x 19'6'' | |
| Foyer | 12'8'' x 8'1'' | |
| Living room | 20'9'' x 12'4'' | |
| Laundry room | 7'9'' x 10'10'' |
| Features | |||||
|---|---|---|---|---|---|
| Country residential | Sump Pump | In-Law Suite | |||
| Attached Garage | Dishwasher | Dryer | |||
| Refrigerator | Washer | Microwave Built-in | |||
| Gas stove(s) | Hood Fan | Window Coverings | |||
| Central air conditioning | |||||



















































