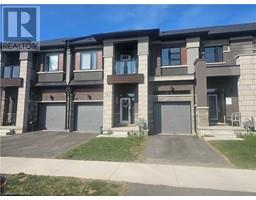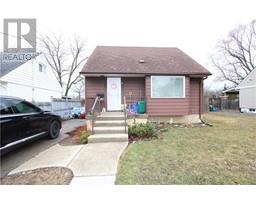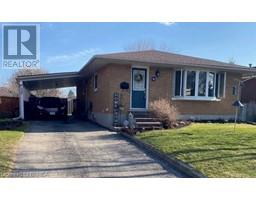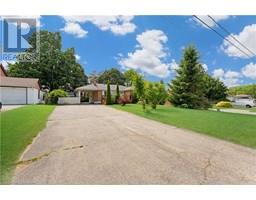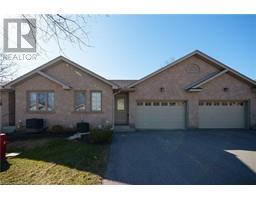16 WESTLAKE Boulevard 2077 - Tutela Heights, Brantford, Ontario, CA
Address: 16 WESTLAKE Boulevard, Brantford, Ontario
Summary Report Property
- MKT ID40699226
- Building TypeHouse
- Property TypeSingle Family
- StatusBuy
- Added1 days ago
- Bedrooms7
- Bathrooms5
- Area4632 sq. ft.
- DirectionNo Data
- Added On25 Jul 2025
Property Overview
Welcome to an unparalleled estate defining luxury living—this 6,000+ square foot mansion is finished to the highest level, with every surface expertly crafted for discerning buyers. Step through a sun-drenched entrance into a main floor featuring a two-story great room that sets an elegant tone. Gleaming hardwood floors lead to an eat-in kitchen with cathedral ceilings and an expansive formal dining room—ideal for grand gatherings. A massive pantry and main floor laundry add everyday convenience. Every detail has been meticulously planned: in the office, den, and master suite, you'll find $250,000 in custom walnut built-ins that exude sophistication. The master suite is a true retreat, featuring high-end finishes, a standalone tub, a custom glass-enclosed shower, and a private deck—all complemented by surround sound throughout. The second level offers a cozy office/den with more custom walnut cabinetry, five generous bedrooms, and a loft over the showpiece 3-car garage with a car lift to protect your prized supercar. Downstairs, the lower level is an entertainer’s paradise with a walkout to the landscaped backyard from a covered porch with a hot tub. A state-of-the-art home theatre, full professional gym, and a games room with a pool table provide endless leisure. A fully equipped barber shop (for both his and hers), extra storage, an additional bedroom, and a full bathroom with its own walkout complete this level—keeping the space poolside-friendly. Outside, manicured grounds, a cobblestone patio for alfresco dining, and a pool house with a cozy fire pit surround a heated saltwater pool inviting year-round relaxation.This is more than a home—it’s a statement of sophistication and luxury. Schedule your private showing today and experience the grandeur of this must-see mansion. (id:51532)
Tags
| Property Summary |
|---|
| Building |
|---|
| Land |
|---|
| Level | Rooms | Dimensions |
|---|---|---|
| Second level | Loft | 12'7'' x 11'6'' |
| Bedroom | 30'2'' x 17'5'' | |
| Bedroom | 15'11'' x 12'5'' | |
| Bedroom | 14'0'' x 11'4'' | |
| Bedroom | 11'10'' x 13'5'' | |
| 4pc Bathroom | Measurements not available | |
| 4pc Bathroom | Measurements not available | |
| Basement | 3pc Bathroom | Measurements not available |
| Bonus Room | 24'11'' x 14'6'' | |
| Exercise room | 26'2'' x 22'4'' | |
| Bedroom | 18'8'' x 9'7'' | |
| Bedroom | 16'1'' x 14'7'' | |
| Games room | 47'8'' x 30'7'' | |
| Main level | Dining room | 13'11'' x 12'3'' |
| Great room | 20'0'' x 23'5'' | |
| Bonus Room | 12'11'' x 10'1'' | |
| Bonus Room | Measurements not available | |
| Kitchen | 23'1'' x 15'10'' | |
| Laundry room | 12'5'' x 8'10'' | |
| 2pc Bathroom | Measurements not available | |
| Den | 12'11'' x 13'4'' | |
| 5pc Bathroom | Measurements not available | |
| Primary Bedroom | 15'10'' x 13'5'' | |
| Office | 15'9'' x 13'4'' |
| Features | |||||
|---|---|---|---|---|---|
| Conservation/green belt | Paved driveway | Sump Pump | |||
| Automatic Garage Door Opener | Attached Garage | Central Vacuum - Roughed In | |||
| Dishwasher | Dryer | Microwave | |||
| Refrigerator | Stove | Water softener | |||
| Washer | Window Coverings | Garage door opener | |||
| Central air conditioning | |||||























































