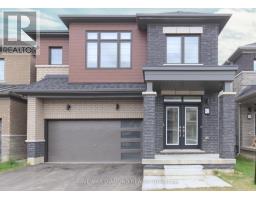185 MURRAY Street 2045 - East Ward, Brantford, Ontario, CA
Address: 185 MURRAY Street, Brantford, Ontario
Summary Report Property
- MKT ID40761814
- Building TypeHouse
- Property TypeSingle Family
- StatusBuy
- Added4 days ago
- Bedrooms3
- Bathrooms2
- Area1064 sq. ft.
- DirectionNo Data
- Added On27 Aug 2025
Property Overview
Welcome to 185 Murray Street, a home that feels fresh, inviting, and easy to fall in love with. Step inside and the first thing you notice is the airiness of the 10-ft ceilings, the glow of dimmable pot lights, and a layout that flows with ease, whether it's morning coffee in the kitchen or gathering with friends after work. The renovated kitchen with quartz countertops becomes the heart of the home, opening into living spaces that balance style and comfort. With three bedrooms and 1.5 bathrooms, there's room here to grow, work from home, or create the guest space you've always wanted. But the real story is out back. Picture summer evenings in your private oasis, the hot tub bubbling, dinner on the concrete patio, a hammock swaying in the breeze, and a shed tucked away to keep everything organized. It's the kind of backyard that makes weekends at home the best part of the week. And then there's the location: just minutes from Wilfrid Laurier Brantford, Conestoga College, public transit, and every amenity you need. For a first-time buyer, it's convenience. For downsizers, it's simplicity. And for investors, it's a smart choice with the attic offering exciting potential. 185 Murray isn't just move-in ready. It's a lifestyle upgrade and an opportunity rolled into one. (id:51532)
Tags
| Property Summary |
|---|
| Building |
|---|
| Land |
|---|
| Level | Rooms | Dimensions |
|---|---|---|
| Main level | 2pc Bathroom | 3'10'' x 4'6'' |
| Bedroom | 9'0'' x 9'0'' | |
| Bedroom | 12'5'' x 8'4'' | |
| Primary Bedroom | 12'9'' x 10'8'' | |
| 4pc Bathroom | 10'9'' x 9'0'' | |
| Kitchen | 11'8'' x 10'9'' | |
| Living room/Dining room | 13'0'' x 12'4'' | |
| Family room | 11'10'' x 22'2'' |
| Features | |||||
|---|---|---|---|---|---|
| Paved driveway | Refrigerator | Stove | |||
| Microwave Built-in | Central air conditioning | ||||























































