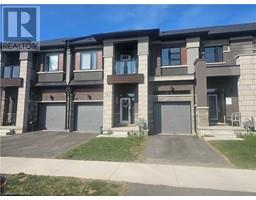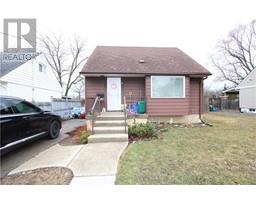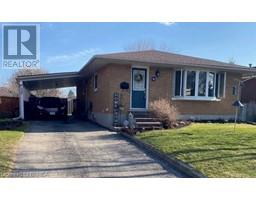234 GRAND Street 2040 - North Park/Wood St., Brantford, Ontario, CA
Address: 234 GRAND Street, Brantford, Ontario
Summary Report Property
- MKT ID40744180
- Building TypeHouse
- Property TypeSingle Family
- StatusBuy
- Added5 days ago
- Bedrooms3
- Bathrooms2
- Area1355 sq. ft.
- DirectionNo Data
- Added On09 Jul 2025
Property Overview
234 Grand St, Brantford – Investor’s Dream or First-Time Buyer’s Opportunity! Welcome to 234 Grand Street, a charming and affordable home in the heart of Brantford – perfect for savvy investors or first-time buyers looking to get into the market! This property offers endless potential to renovate, rent, or live in while adding your own personal touches. Featuring 3 bedrooms and 2 baths, this solid home sits on a generous lot in a mature, well-established neighbourhood. With nearby schools, parks, shopping, and transit, the location is ideal for owners, tenants or future resale value. Whether you're handy and ready for a project or seeking an income-generating property, this is your chance to build equity. Don’t miss out on this affordable opportunity to invest in Brantford’s growing real estate market. Bring your vision and make 234 Grand St your next success story! Book your showing today – opportunities like this don’t last long! (id:51532)
Tags
| Property Summary |
|---|
| Building |
|---|
| Land |
|---|
| Level | Rooms | Dimensions |
|---|---|---|
| Second level | Bedroom | 10'8'' x 9'6'' |
| Bedroom | 9'1'' x 9'6'' | |
| Bedroom | 10'9'' x 12'6'' | |
| 3pc Bathroom | Measurements not available | |
| Main level | Living room | 11'6'' x 21'9'' |
| Dining room | 10'0'' x 12'0'' | |
| Kitchen | 10'9'' x 8'2'' | |
| 2pc Bathroom | Measurements not available |
| Features | |||||
|---|---|---|---|---|---|
| Attached Garage | Central air conditioning | ||||

















































