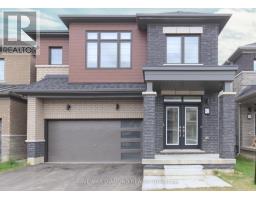25 COBDEN Court Unit# 25 2013 - Brier Park, Brantford, Ontario, CA
Address: 25 COBDEN Court Unit# 25, Brantford, Ontario
Summary Report Property
- MKT ID40740223
- Building TypeRow / Townhouse
- Property TypeSingle Family
- StatusBuy
- Added2 days ago
- Bedrooms2
- Bathrooms2
- Area1370 sq. ft.
- DirectionNo Data
- Added On29 Aug 2025
Property Overview
Welcome to 25 Cobden Court! This charming open-concept townhouse features 2 bedrooms and 2 bathrooms and is situated in a peaceful condominium complex. It's an ideal choice for those looking to downsize for retirement or for those first time home buyers seeking a low-maintenance lifestyle with no yard work or snow removal. The spacious kitchen boasts ample cabinet space and flows into a generously sized dining room highlighted by beautiful vaulted ceilings. The inviting living room includes a cozy corner gas fireplace and patio doors that open to a private deck - perfect for relaxing outdoors and entertaining. You'll also appreciate the convenience of main floor laundry with direct access to the garage. The partially finished lower level has been recently updated to include a versatile bonus room that could serve as an office, TV room, or sitting area, along with a lovely 3 piece bathroom featuring a beautiful walk-in shower. A large unfinished area in the basement provides plenty of additional storage space. This townhouse offers excellent convenience, located just minutes from Hwy 403 & 24 and within walking distance to Lynden Park Mall, grocery stores, great dining options, city bus routes, and recreational facilities. Don't miss the opportunity to experience the easy, carefree living this wonderful condo offers. Book your showing today! (id:51532)
Tags
| Property Summary |
|---|
| Building |
|---|
| Land |
|---|
| Level | Rooms | Dimensions |
|---|---|---|
| Basement | 3pc Bathroom | Measurements not available |
| Recreation room | 13'3'' x 17'8'' | |
| Lower level | Laundry room | 8'11'' x 5'8'' |
| Main level | 4pc Bathroom | Measurements not available |
| Primary Bedroom | 11'10'' x 13'3'' | |
| Living room | 24'3'' x 14'8'' | |
| Kitchen | 17'6'' x 13'4'' | |
| Bedroom | 9'6'' x 11'7'' |
| Features | |||||
|---|---|---|---|---|---|
| Cul-de-sac | Southern exposure | Automatic Garage Door Opener | |||
| Attached Garage | Dishwasher | Dryer | |||
| Refrigerator | Stove | Washer | |||
| Window Coverings | Garage door opener | Central air conditioning | |||





















































