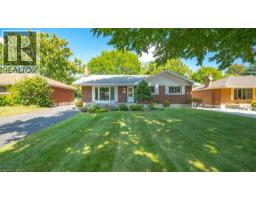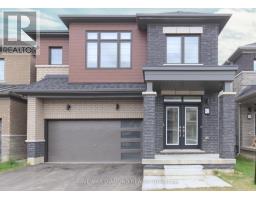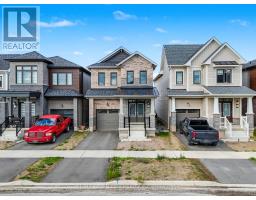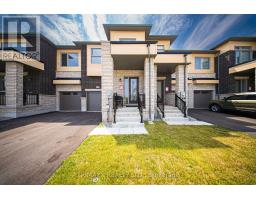383 MARLBOROUGH Street 2045 - East Ward, Brantford, Ontario, CA
Address: 383 MARLBOROUGH Street, Brantford, Ontario
Summary Report Property
- MKT ID40755410
- Building TypeHouse
- Property TypeSingle Family
- StatusBuy
- Added4 weeks ago
- Bedrooms3
- Bathrooms1
- Area913 sq. ft.
- DirectionNo Data
- Added On22 Aug 2025
Property Overview
Welcome to 383 Marlborough Street in Brantford! This charming 3-bedroom, 1-bathroom home sits on a large lot in a highly convenient location - just minutes from Highway 403, shopping, dining, and more. The property features a spacious driveway with ample parking and a detached single-car garage. Step inside to a bright and inviting living room filled with natural light. Just off the living room, the formal dining area offers comfortable seating for six and flows seamlessly into the kitchen. The kitchen is equipped with classic oak cabinetry, providing plenty of cupboard space for all your cooking essentials. A 4-piece bathroom completes the main level. Upstairs, you’ll find three sun-filled bedrooms, each offering a warm and welcoming atmosphere. The large unfinished basement is a blank canvas - perfect for storage, a workshop, or creating the space you’ve always envisioned. Outside, enjoy the expansive multi-tiered deck with plenty of space for outdoor dining and lounging - ideal for entertaining or relaxing after a long day. Don’t miss out on this fantastic opportunity to own a home in such a sought-after Brantford location! (id:51532)
Tags
| Property Summary |
|---|
| Building |
|---|
| Land |
|---|
| Level | Rooms | Dimensions |
|---|---|---|
| Second level | Bedroom | 9'9'' x 8'6'' |
| Bedroom | 9'9'' x 9'8'' | |
| Bedroom | 11'11'' x 9'8'' | |
| Basement | Other | 22'5'' x 18'0'' |
| Main level | 4pc Bathroom | 8'11'' x 5'6'' |
| Kitchen | 12'6'' x 11'6'' | |
| Dining room | 10'2'' x 8'1'' | |
| Living room | 12'3'' x 14'1'' |
| Features | |||||
|---|---|---|---|---|---|
| Paved driveway | Detached Garage | Refrigerator | |||
| Stove | Central air conditioning | ||||















































