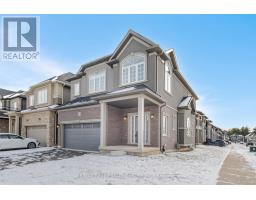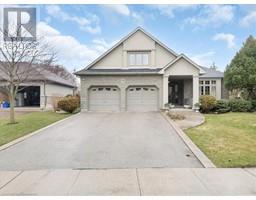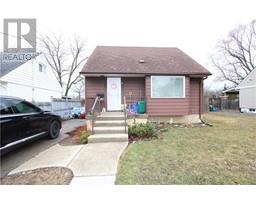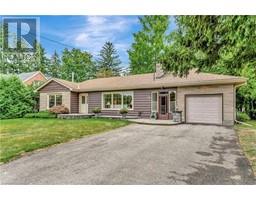39 CAYUGA Street 2086 - Eagle Place East, Brantford, Ontario, CA
Address: 39 CAYUGA Street, Brantford, Ontario
Summary Report Property
- MKT ID40716880
- Building TypeHouse
- Property TypeSingle Family
- StatusBuy
- Added2 days ago
- Bedrooms5
- Bathrooms2
- Area1821 sq. ft.
- DirectionNo Data
- Added On01 May 2025
Property Overview
Charming Home with Timeless Character! Welcome to this beautifully maintained all-brick 2-storey home, now available for sale! Offering 3+2 bedrooms and 2 full bathrooms, this spacious property also features a detached 1.5-car garage and a generous, fully fenced backyard—perfect for family living and entertaining. Step inside to a warm and inviting foyer with original hardwood floors, high ceilings, and a stunning staircase leading to the second level. The main floor features bright and spacious living and dining areas, a functional kitchen with a side entrance and pantry, and two bedrooms—including one with a private 3-piece ensuite. Upstairs, you'll find three additional bedrooms and another 3-piece bathroom, providing plenty of space for a growing family or home office needs. The unfinished basement includes a laundry area and offers ample storage options. Recent updates include newer windows and doors (excluding the kitchen window) completed five years ago, a main roof update three years ago, and the addition’s roof redone six years ago. The detached garage also features a newer window at the back. Located in a desirable Brantford neighbourhood, this home is close to schools, trails, shopping, and a variety of amenities. Don’t miss the opportunity to make this character-filled home your own—book your private showing today! (id:51532)
Tags
| Property Summary |
|---|
| Building |
|---|
| Land |
|---|
| Level | Rooms | Dimensions |
|---|---|---|
| Second level | 3pc Bathroom | 7'8'' x 7'3'' |
| Other | 9'1'' x 7'8'' | |
| Bedroom | 9'7'' x 8'10'' | |
| Bedroom | 9'8'' x 8'11'' | |
| Bedroom | 11'9'' x 10'10'' | |
| Main level | 3pc Bathroom | 11'5'' x 3'11'' |
| Bedroom | 15'0'' x 12'7'' | |
| Kitchen | 13'0'' x 12'7'' | |
| Bedroom | 9'5'' x 9'2'' | |
| Dining room | 14'10'' x 13'7'' | |
| Living room | 13'2'' x 10'11'' | |
| Foyer | 12'4'' x 4'8'' |
| Features | |||||
|---|---|---|---|---|---|
| Paved driveway | Detached Garage | Dryer | |||
| Refrigerator | Stove | Water softener | |||
| Washer | Central air conditioning | ||||




















































