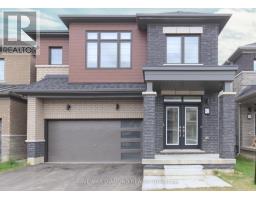570 WEST Street Unit# 2 2014 , Brantford, Ontario, CA
Address: 570 WEST Street Unit# 2, Brantford, Ontario
Summary Report Property
- MKT ID40762541
- Building TypeRow / Townhouse
- Property TypeSingle Family
- StatusBuy
- Added1 days ago
- Bedrooms3
- Bathrooms2
- Area1761 sq. ft.
- DirectionNo Data
- Added On22 Aug 2025
Property Overview
Welcome to this beautiful and spacious 3-bedroom, 2-bathroom bungalow-style Townhouse, offering the perfect blend of comfort and convenience. This well-maintained Townhouse offers a bright and spacious open-concept main floor, seamlessly connecting the living and dining areas—ideal for both entertaining guests and enjoying quiet family time. The living room features a large window and skylight that floods the space with natural light, creating a warm and inviting atmosphere. The functional kitchen provides ample cupboard space and an efficient layout, making meal prep a breeze for all your culinary needs. One of the unique features of this home is the potential for two primary bedrooms—one on the main level and one on the fully finished lower level—both offering walk-in closets for added convenience. The secondary bedroom on the main floor includes sliding patio doors that leads directly to the backyard deck, perfect for enjoying your morning coffee or hosting evening barbecues, with a natural gas line already in place for your grill. Downstairs, the fully finished lower level offers a generous recreation room along with a spacious additional bedroom that could easily serve as a second primary suite, home office, guest quarters, or a dedicated hobby space—giving you flexibility to suit your lifestyle. Ideally located in Brantford’s highly sought-after North End, this home is just minutes from top-rated schools, beautiful parks, major amenities, and offers quick and easy access to Highway 403. Whether you're a first-time buyer, downsizer, or investor, this charming Townhouse is a fantastic opportunity in a prime neighbourhood. (id:51532)
Tags
| Property Summary |
|---|
| Building |
|---|
| Land |
|---|
| Level | Rooms | Dimensions |
|---|---|---|
| Lower level | 3pc Bathroom | 5'1'' x 10'7'' |
| Primary Bedroom | 16'8'' x 13'7'' | |
| Recreation room | 31'2'' x 13'8'' | |
| Main level | Bedroom | 13'1'' x 12'6'' |
| Bedroom | 12'6'' x 11'9'' | |
| 4pc Bathroom | 8'4'' x 10'7'' | |
| Kitchen | 8'6'' x 10'11'' | |
| Dining room | 12'0'' x 13'8'' | |
| Living room | 20'3'' x 13'8'' |
| Features | |||||
|---|---|---|---|---|---|
| Southern exposure | Paved driveway | Skylight | |||
| No Pet Home | Carport | Central Vacuum | |||
| Dishwasher | Dryer | Refrigerator | |||
| Stove | Water softener | Washer | |||
| Hood Fan | Central air conditioning | ||||


































