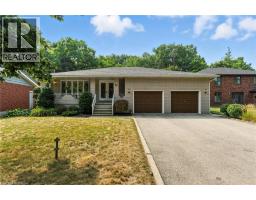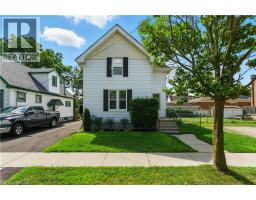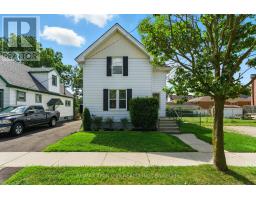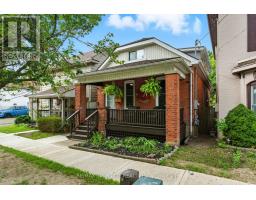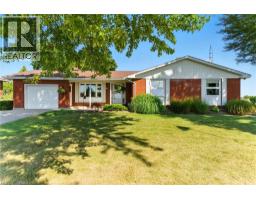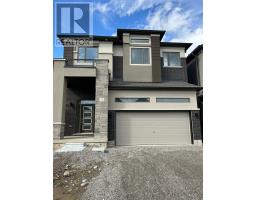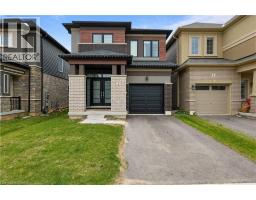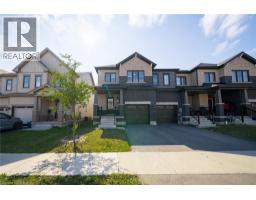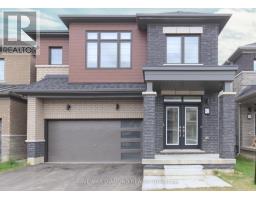7 SUPERIOR Street 2086 - Eagle Place East, Brantford, Ontario, CA
Address: 7 SUPERIOR Street, Brantford, Ontario
Summary Report Property
- MKT ID40773452
- Building TypeHouse
- Property TypeSingle Family
- StatusBuy
- Added2 days ago
- Bedrooms3
- Bathrooms2
- Area1333 sq. ft.
- DirectionNo Data
- Added On25 Sep 2025
Property Overview
Welcome home to 7 Superior St., Brantford. This charming and affordable home offers the perfect blend of space, character, and flexibility. Currently configured as a 3-bedroom, 2-bathroom single-family residence, it also presents a fantastic opportunity to convert back into a duplex with a separate rear entrance and potential for a second-floor kitchenette — ideal for multi-generational living or investment income. Step onto the large, covered front porch and enter a bright, welcoming main level featuring soaring ceilings, elegant trim work, and a spacious layout. You'll find a beautifully updated kitchen, an oversized full bathroom, a generous living room, and two bedrooms. Upstairs offers another full bathroom, an additional bedroom, and two versatile spaces currently used as a den and second living room — easily adaptable as a 4th bedroom or office. The fully fenced backyard is a standout feature, stretching an impressive 186 feet in depth — perfect for families, pet owners, or outdoor enthusiasts. Enjoy summer evenings on the back deck complete with a newly added staircase (2021) leading to the upper-level entrance. Additional upgrades include exterior doors and most windows replaced in 2020, along with spray foam insulation in the basement, all exterior walls and attic for added efficiency. Fantastic family home with a very large yard, come see it today! (id:51532)
Tags
| Property Summary |
|---|
| Building |
|---|
| Land |
|---|
| Level | Rooms | Dimensions |
|---|---|---|
| Second level | Bedroom | 11'5'' x 13'3'' |
| Bonus Room | 15'7'' x 15'0'' | |
| 3pc Bathroom | 4'6'' x 6'11'' | |
| Office | 15'7'' x 11'9'' | |
| Basement | Other | 19'0'' x 37'8'' |
| Main level | Primary Bedroom | 8'11'' x 10'6'' |
| Dining room | 9'9'' x 10'6'' | |
| Bedroom | 8'11'' x 10'0'' | |
| Living room | 9'9'' x 12'2'' | |
| 4pc Bathroom | 8'11'' x 15'0'' | |
| Kitchen | 9'9'' x 12'2'' |
| Features | |||||
|---|---|---|---|---|---|
| None | Dishwasher | Dryer | |||
| Refrigerator | Stove | Washer | |||
| Window Coverings | Central air conditioning | ||||




































