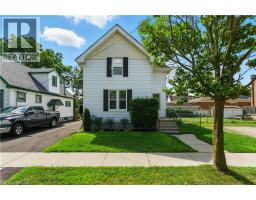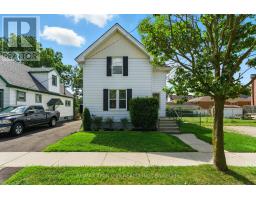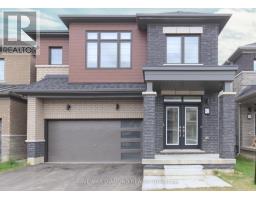77 GLENWOOD Drive 2050 - Echo Place, Brantford, Ontario, CA
Address: 77 GLENWOOD Drive, Brantford, Ontario
Summary Report Property
- MKT ID40751308
- Building TypeHouse
- Property TypeSingle Family
- StatusBuy
- Added3 weeks ago
- Bedrooms3
- Bathrooms3
- Area4018 sq. ft.
- DirectionNo Data
- Added On07 Aug 2025
Property Overview
Welcome to 77 Glenwood Dr., Brantford. Multi-generational living meets comfort and space in this meticulously maintained estate bungalow. Set on a 0.21-acre lot and backing onto protected green space, this expansive 1,944 sq ft brick bungalow boasts an additional 2,074 sq ft of living space on the lower level—a perfect second suite with its separate entrance, full kitchen, large windows, full bath and space for 2–3 additional bedrooms. The main level offers a formal sitting room, a dining room, a spacious and sunlit living area, 3 sizeable bedrooms, and 1.5 bathrooms. Enjoy tranquil green space views out front as well from your large covered porch, and entertain out back under the covered rear area behind the oversized 592 sq ft two-car garage with soaring ceilings—ideal for hobbyists or extra storage. Major updates include triple-pane Caymen windows (2018), a new heat pump (2024), gas forced air furnace (2024), and roof (2021), making this property mechanically sound and move-in ready. Close to highway access, schools and parks, a rare opportunity to own a spacious multi generational home with a peaceful setting—come make it yours! (id:51532)
Tags
| Property Summary |
|---|
| Building |
|---|
| Land |
|---|
| Level | Rooms | Dimensions |
|---|---|---|
| Basement | Storage | 3'10'' x 24'9'' |
| Storage | 22'1'' x 9'6'' | |
| Other | 31'4'' x 9'8'' | |
| Utility room | 24'7'' x 14'9'' | |
| Recreation room | 33'1'' x 14'9'' | |
| Kitchen | 14'7'' x 17'9'' | |
| 3pc Bathroom | 7'2'' x 9'4'' | |
| Main level | Bedroom | 10'11'' x 14'0'' |
| Primary Bedroom | 12'8'' x 14'9'' | |
| 5pc Bathroom | 7'6'' x 14'9'' | |
| Kitchen | 13'6'' x 14'9'' | |
| Dining room | 10'11'' x 14'9'' | |
| Family room | 11'11'' x 15'1'' | |
| Other | 6'11'' x 7'7'' | |
| 2pc Bathroom | 5'7'' x 5'8'' | |
| Living room | 15'7'' x 13'9'' | |
| Bedroom | 10'11'' x 14'0'' | |
| Foyer | 6'4'' x 3'1'' |
| Features | |||||
|---|---|---|---|---|---|
| Ravine | In-Law Suite | Attached Garage | |||
| Dryer | Washer | Window Coverings | |||
| Central air conditioning | |||||







































































