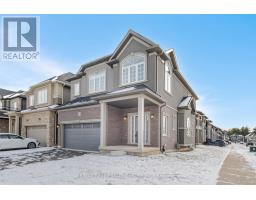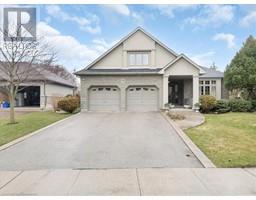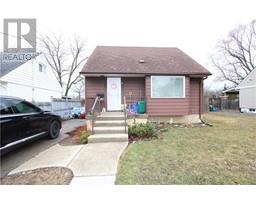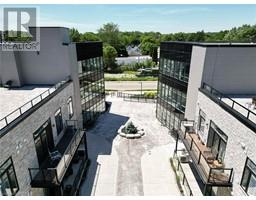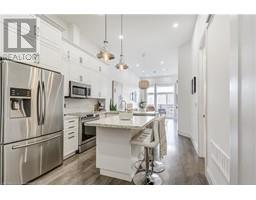89 MARY Street 2045 - East Ward, Brantford, Ontario, CA
Address: 89 MARY Street, Brantford, Ontario
4 Beds3 Baths1264 sqftStatus: Buy Views : 294
Price
$699,900
Summary Report Property
- MKT ID40725677
- Building TypeHouse
- Property TypeSingle Family
- StatusBuy
- Added3 days ago
- Bedrooms4
- Bathrooms3
- Area1264 sq. ft.
- DirectionNo Data
- Added On07 May 2025
Property Overview
Larger than it looks 4 Bedroom, 3 Bath, 1 1/2 storey home with deep Detached 20' x 10' Garage & private, fenced yard. Hardwood floors throughout the main floor living room and dining room. The generous main floor bedroom is complete with hardwood floors. Large eat-in kitchen and dinette w/California Shutters. Kitchen upgraded with maple cupboards, double sink, and kitchen island. fridge, stove and dishwasher included. Main floor 4 pc Bath, large deck overlooks the fenced yard. 100 amp breakers and plumbing updated. (id:51532)
Tags
| Property Summary |
|---|
Property Type
Single Family
Building Type
House
Storeys
1.5
Square Footage
1264 sqft
Subdivision Name
2045 - East Ward
Title
Freehold
Land Size
under 1/2 acre
Built in
1945
Parking Type
Detached Garage
| Building |
|---|
Bedrooms
Above Grade
3
Below Grade
1
Bathrooms
Total
4
Partial
1
Interior Features
Appliances Included
Dishwasher, Dryer, Freezer, Refrigerator, Stove, Washer
Basement Type
Full (Partially finished)
Building Features
Features
Shared Driveway, Sump Pump
Foundation Type
Poured Concrete
Style
Detached
Square Footage
1264 sqft
Rental Equipment
Water Heater
Heating & Cooling
Cooling
Central air conditioning
Heating Type
Forced air
Utilities
Utility Sewer
Municipal sewage system
Water
Municipal water
Exterior Features
Exterior Finish
Brick
Parking
Parking Type
Detached Garage
Total Parking Spaces
3
| Land |
|---|
Lot Features
Fencing
Fence
Other Property Information
Zoning Description
RC
| Level | Rooms | Dimensions |
|---|---|---|
| Second level | 2pc Bathroom | Measurements not available |
| Bedroom | 11'5'' x 12'3'' | |
| Bedroom | 11'5'' x 8'0'' | |
| Basement | Laundry room | 11'9'' x 10'5'' |
| 3pc Bathroom | Measurements not available | |
| Bedroom | 12'1'' x 7'7'' | |
| Recreation room | 21'9'' x 12'0'' | |
| Main level | Foyer | 5'4'' x 3'8'' |
| 4pc Bathroom | Measurements not available | |
| Bedroom | 11'8'' x 10'2'' | |
| Office | 8'0'' x 5'9'' | |
| Dinette | 10'7'' x 7'4'' | |
| Eat in kitchen | 16'6'' x 10'11'' | |
| Dining room | 13'3'' x 9'0'' | |
| Living room | 12'0'' x 11'9'' |
| Features | |||||
|---|---|---|---|---|---|
| Shared Driveway | Sump Pump | Detached Garage | |||
| Dishwasher | Dryer | Freezer | |||
| Refrigerator | Stove | Washer | |||
| Central air conditioning | |||||




























