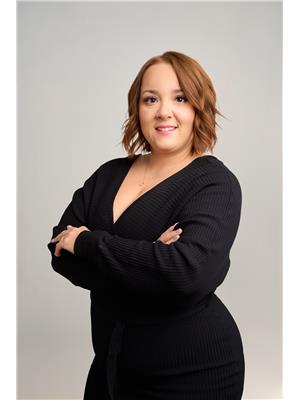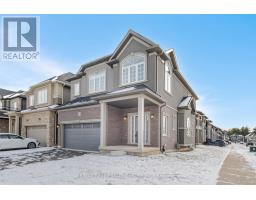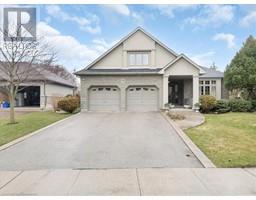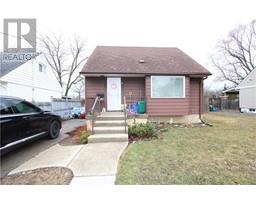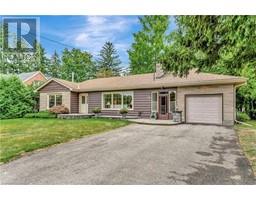9 BONHEUR Court Unit# 902 2018 - Brantwood Park, Brantford, Ontario, CA
Address: 9 BONHEUR Court Unit# 902, Brantford, Ontario
Summary Report Property
- MKT ID40715787
- Building TypeApartment
- Property TypeSingle Family
- StatusBuy
- Added3 days ago
- Bedrooms2
- Bathrooms1
- Area878 sq. ft.
- DirectionNo Data
- Added On01 May 2025
Property Overview
Welcome to this spotless, move-in-ready 2-bedroom condo in Lynden Manor—one of Brantford’s most sought-after residences! This bright and airy unit features an open-concept living and dining space, illuminated by a wall of glass with sliding doors that lead to a private balcony—perfect for relaxing or entertaining. The kitchen offers plenty of cabinetry and generous counter space, ideal for everyday cooking or hosting. Both bedrooms are spacious with double closets, while the large bathroom includes a tub/shower combo and a separate walk-in shower for added convenience. Additional highlights include in-suite laundry with a stackable washer and dryer, a dedicated water heater, one parking space, and a large storage locker. Lynden Manor offers a well-kept building with fantastic amenities, including a fitness room, party room, welcoming lobby, and seasonal outdoor areas. Enjoy being steps from grocery stores, restaurants, gyms, and unique shops—with the mall nearby and easy access to Highway 403. (id:51532)
Tags
| Property Summary |
|---|
| Building |
|---|
| Land |
|---|
| Level | Rooms | Dimensions |
|---|---|---|
| Main level | Primary Bedroom | 13'7'' x 13'5'' |
| Bedroom | 14'5'' x 9'8'' | |
| 4pc Bathroom | 5'5'' x 8'0'' | |
| Kitchen | 6'9'' x 10'9'' | |
| Dinette | 7'10'' x 13'5'' | |
| Living room | 12'6'' x 21'9'' |
| Features | |||||
|---|---|---|---|---|---|
| Cul-de-sac | Balcony | No Pet Home | |||
| Dishwasher | Dryer | Refrigerator | |||
| Stove | Washer | Wall unit | |||
| Exercise Centre | Party Room | ||||
























