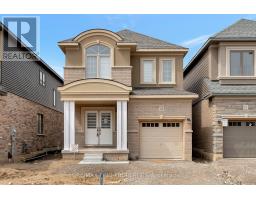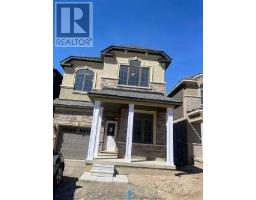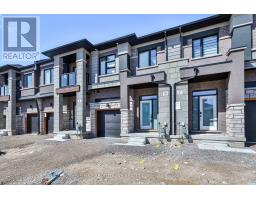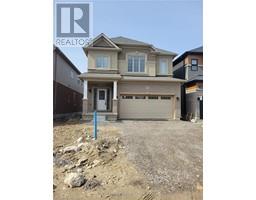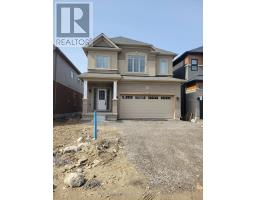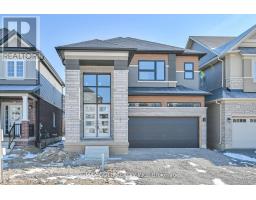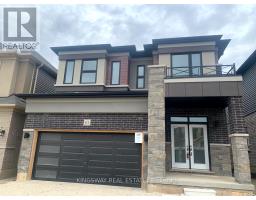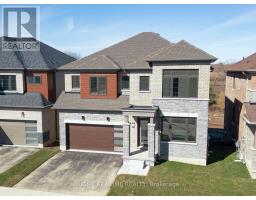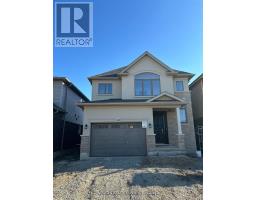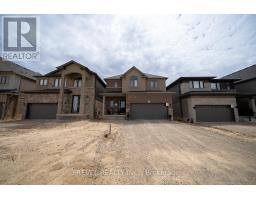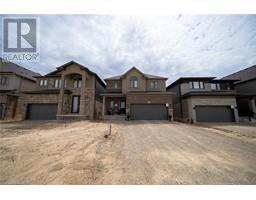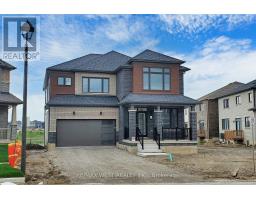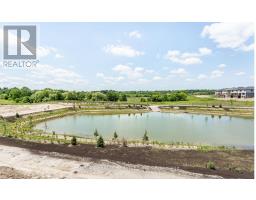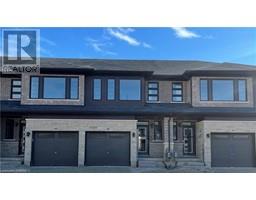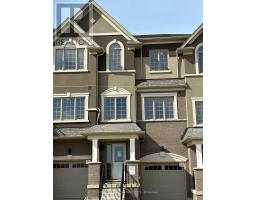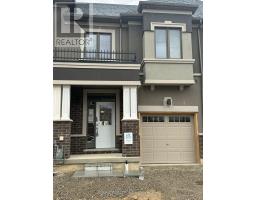218 POWERLINE Road 2019 - McMillan, Brantford, Ontario, CA
Address: 218 POWERLINE Road, Brantford, Ontario
Summary Report Property
- MKT ID40538474
- Building TypeHouse
- Property TypeSingle Family
- StatusRent
- Added14 weeks ago
- Bedrooms3
- Bathrooms1
- AreaNo Data sq. ft.
- DirectionNo Data
- Added On07 Feb 2024
Property Overview
Discover the charm of countryside living within the city limits of Brantford on this 5-acre estate. This unique opportunity offers the perfect blend of urban convenience and rural tranquility. The property features a 1,404 sq/ft, 3-bedroom bungalow that is ripe for personalization and transformation. Situated strategically between the bustling city of Brantford and serene open fields, this home provides a peaceful retreat without sacrificing proximity to city amenities. The residence is set back from the main road, accessible via a lengthy driveway, ensuring privacy and a quiet living environment reminiscent of country life. The bungalow itself is designed to offer comfort and space, with potential for customization to suit your lifestyle and preferences. Additionally, the property includes an attached double car garage, providing convenience and protection for your vehicles, especially during the winter months. This rare Brantford offering is an ideal setting for those seeking a spacious home close to the city yet far enough to enjoy the peace of the countryside. Don't miss the chance to experience this unique blend of city accessibility and rural spaciousness. Schedule a viewing to fully appreciate the potential and charm of this exclusive Brantford property. (id:51532)
Tags
| Property Summary |
|---|
| Building |
|---|
| Land |
|---|
| Level | Rooms | Dimensions |
|---|---|---|
| Main level | Storage | 11'7'' x 3'7'' |
| Storage | 2'9'' x 3'7'' | |
| Office | 7'5'' x 11'4'' | |
| Mud room | 7'0'' x 38'10'' | |
| Living room | 11'11'' x 15'3'' | |
| Laundry room | 7'8'' x 13'5'' | |
| Kitchen | 14'5'' x 13'5'' | |
| Dining room | 11'11'' x 8'6'' | |
| Bedroom | 11'5'' x 14'0'' | |
| Bedroom | 9'10'' x 14'0'' | |
| Bedroom | 7'6'' x 11'9'' | |
| 4pc Bathroom | 6'8'' x 8'4'' |
| Features | |||||
|---|---|---|---|---|---|
| Country residential | Attached Garage | None | |||


















