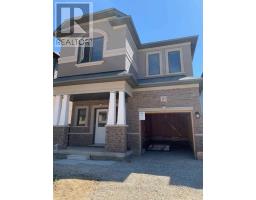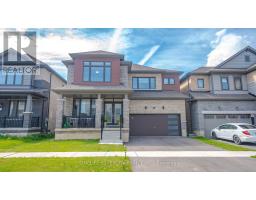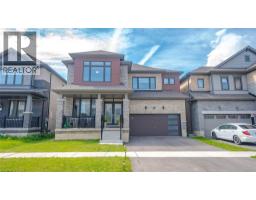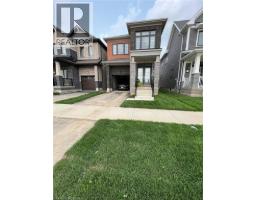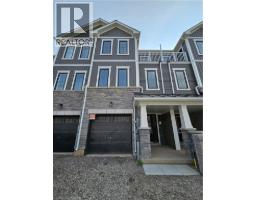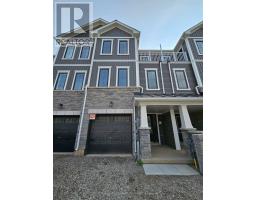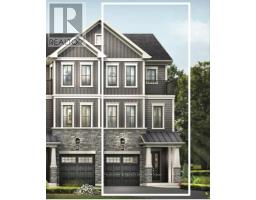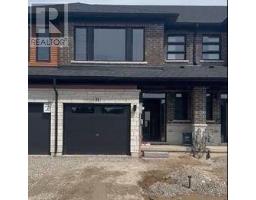34 NORMAN Street Unit# 502 2012 - Fairview/Greenbrier, Brantford, Ontario, CA
Address: 34 NORMAN Street Unit# 502, Brantford, Ontario
Summary Report Property
- MKT ID40761487
- Building TypeApartment
- Property TypeSingle Family
- StatusRent
- Added1 days ago
- Bedrooms2
- Bathrooms1
- AreaNo Data sq. ft.
- DirectionNo Data
- Added On19 Sep 2025
Property Overview
AVAILABLE FOR LEASE - Welcome home to 34 Norman Street, Unit #502 in Brantford’s desirable Fairview/Greenbrier neighbourhood. Situated in The Landing, one of the city’s most sought-after condominium buildings, this bright and modern unit features 1 bedroom plus a den, 1 bathroom, and 785 sq. ft. of comfortable living space. The open layout includes a stylish kitchen with upgraded cupboards, countertops, and stainless steel appliances, a spacious great room with room for dining or a home office, and sliding doors to a large balcony with a peaceful view. The bedroom offers a walk-in closet with the convenience of in-suite laundry. This unit also comes with 1 parking space. The Landing elevates condo living with luxury amenities: a fully equipped fitness centre, a rooftop lounge with BBQ stations and gas fireplaces, a welcoming bar and lounge area, and a quiet library for work or relaxation. Located in Brantford’s growing North End, you’ll enjoy easy access to shopping, dining, schools, parks, and major highway routes. (id:51532)
Tags
| Property Summary |
|---|
| Building |
|---|
| Land |
|---|
| Level | Rooms | Dimensions |
|---|---|---|
| Main level | 4pc Bathroom | 8'0'' x 4'0'' |
| Primary Bedroom | 13'8'' x 10'3'' | |
| Den | 10'0'' x 11'6'' | |
| Living room/Dining room | 19'4'' x 12'3'' | |
| Kitchen | 9'0'' x 5'0'' |
| Features | |||||
|---|---|---|---|---|---|
| Corner Site | Balcony | Dishwasher | |||
| Dryer | Refrigerator | Stove | |||
| Washer | Microwave Built-in | Hood Fan | |||
| Central air conditioning | Exercise Centre | Party Room | |||










































