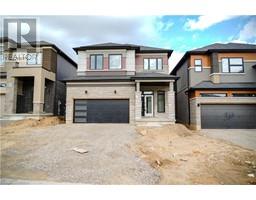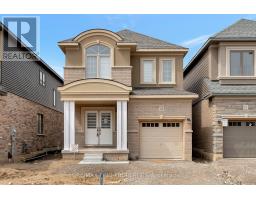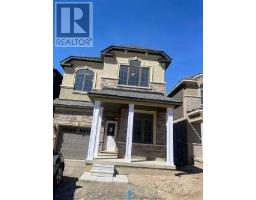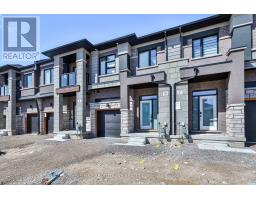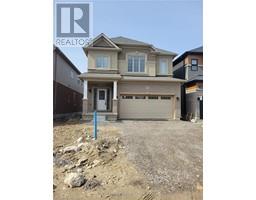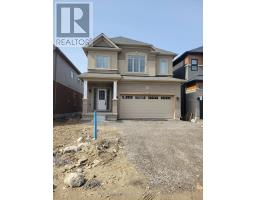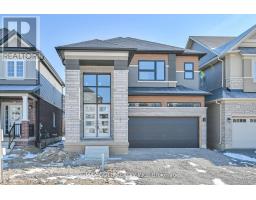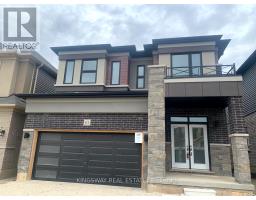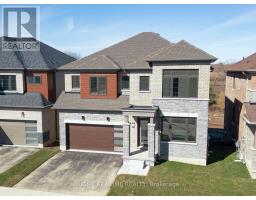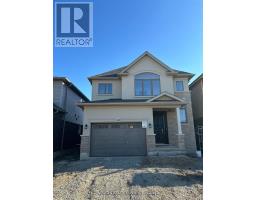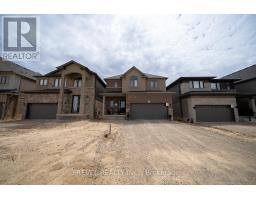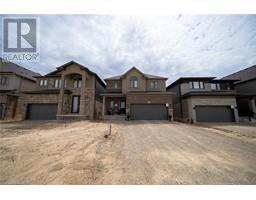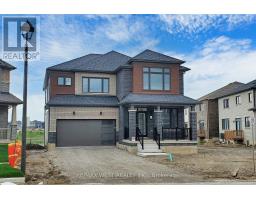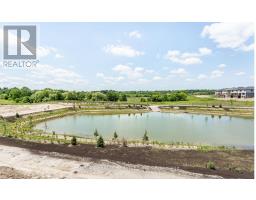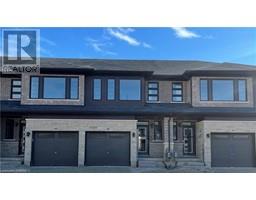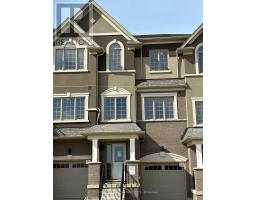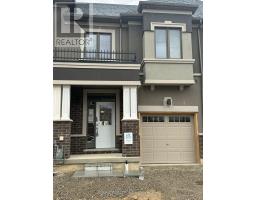620 COLBORNE Street Unit# 78 2060 - Oakhill Dr, Brantford, Ontario, CA
Address: 620 COLBORNE Street Unit# 78, Brantford, Ontario
Summary Report Property
- MKT ID40580540
- Building TypeRow / Townhouse
- Property TypeSingle Family
- StatusRent
- Added1 weeks ago
- Bedrooms4
- Bathrooms3
- AreaNo Data sq. ft.
- DirectionNo Data
- Added On07 May 2024
Property Overview
Welcome to unit 78-620 Colborne Street W in Brantford in a quiet neighborhood. Where corner brand new, never lived in 3 Storey Townhouse is for Lease is available for immediate occupancy. This Townhouse offers spacious living and kitchen area, 4 bedrooms and 2.5 Bath. Main level has tile floor, a bedroom, utility room and access to the garage. 2nd level has great room with large windows and clear view facing trails, large kitchen/breakfast area and 2pc washroom. 3rd level has Master bedroom with ensuite washroom along with 2 other bedrooms and full washroom. Lots of natural light throughout the house. Property is located close to Brantford airport, grocery stores, gas stations, parks, trails, Hwy 403, Burford and other amenities. All new appliances are installed. All Utilities including hot water heater to be paid by tenants. Full credit report, references and proof of income required. (id:51532)
Tags
| Property Summary |
|---|
| Building |
|---|
| Land |
|---|
| Level | Rooms | Dimensions |
|---|---|---|
| Second level | Great room | 13'10'' x 16'11'' |
| 2pc Bathroom | Measurements not available | |
| Breakfast | 8'4'' x 10'9'' | |
| Kitchen | 8'6'' x 10'9'' | |
| Third level | Laundry room | Measurements not available |
| 3pc Bathroom | Measurements not available | |
| Bedroom | 8'0'' x 11'6'' | |
| Bedroom | 8'7'' x 8'10'' | |
| Full bathroom | Measurements not available | |
| Primary Bedroom | 11'11'' x 10'4'' | |
| Main level | Bedroom | 8'7'' x 8'0'' |
| Features | |||||
|---|---|---|---|---|---|
| Corner Site | Visual exposure | Attached Garage | |||
| Dishwasher | Dryer | Refrigerator | |||
| Stove | Washer | Hood Fan | |||
| Central air conditioning | |||||



















