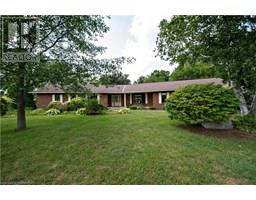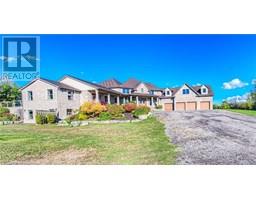101 EVA DRIVE Drive 554 - Breslau/Bloomingdale/Maryhill, Breslau, Ontario, CA
Address: 101 EVA DRIVE Drive, Breslau, Ontario
Summary Report Property
- MKT ID40747191
- Building TypeHouse
- Property TypeSingle Family
- StatusBuy
- Added7 weeks ago
- Bedrooms3
- Bathrooms3
- Area1473 sq. ft.
- DirectionNo Data
- Added On03 Jul 2025
Property Overview
Welcome to 101 EVA DR, BRESLAUE! This stunning, 2-year-old home boasts a modern European style and offers 3 bedrooms, 3 bathrooms, anda single-car garage. Built by Empire Homes, this two-storey gem is located in the highly sought-after community of Breslau. The home featuresan open-concept design with an upgraded kitchen featuring extended cabinetry, elegant back splash, Quartz counter tops and high-end finishes.You'll love the 9-foot ceilings on the main floor, which create a spacious feel throughout, and the rich hardwood flooring in the great room. Thehardwood stairs add a touch of elegance to the home. Upstairs, the spacious master bedroom is complete with a walk-in closet and a luxuriousensuite bath. The second floor also offers two bright and airy bedrooms, a 4-piece main bath, and a convenient laundry room. Other featuresincluded Extra deep driveway with two car parking, Double door entrance, Stone-brick front elevation, 8' doors on main floor, upgraded tiles onmain floor, HRV system and water softener. Located in an excellent, central location, you’ll have easy access to Cambridge, Guelph, Waterloo,and all major highways, making commuting a breeze. Don't miss out on this beautiful home! Book your showing today! (id:51532)
Tags
| Property Summary |
|---|
| Building |
|---|
| Land |
|---|
| Level | Rooms | Dimensions |
|---|---|---|
| Second level | Laundry room | Measurements not available |
| 4pc Bathroom | Measurements not available | |
| Bedroom | 9'6'' x 11'10'' | |
| Bedroom | 9'10'' x 11'6'' | |
| Full bathroom | Measurements not available | |
| Primary Bedroom | 13'10'' x 12'6'' | |
| Main level | 2pc Bathroom | Measurements not available |
| Breakfast | 9'2'' x 10'8'' | |
| Kitchen | 10'6'' x 10'8'' | |
| Great room | 15'4'' x 12'6'' |
| Features | |||||
|---|---|---|---|---|---|
| Sump Pump | Automatic Garage Door Opener | Attached Garage | |||
| Dishwasher | Dryer | Refrigerator | |||
| Stove | Water softener | Washer | |||
| Garage door opener | Central air conditioning | ||||












































