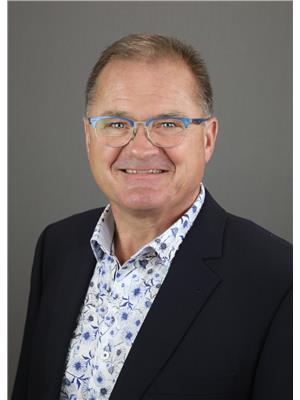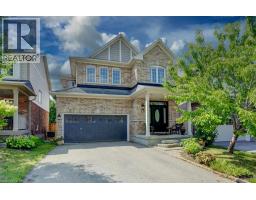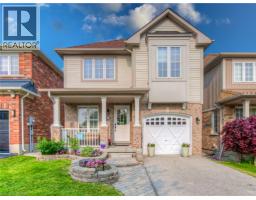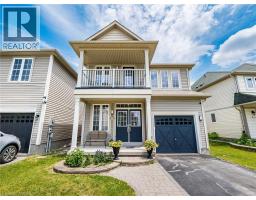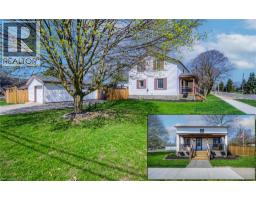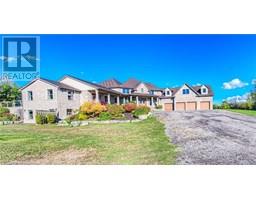1857 HOPEWELL CREEK Road 554 - Breslau/Bloomingdale/Maryhill, Breslau, Ontario, CA
Address: 1857 HOPEWELL CREEK Road, Breslau, Ontario
Summary Report Property
- MKT ID40756312
- Building TypeHouse
- Property TypeSingle Family
- StatusBuy
- Added8 weeks ago
- Bedrooms3
- Bathrooms4
- Area4514 sq. ft.
- DirectionNo Data
- Added On05 Aug 2025
Property Overview
Amazing country property on the edge of Kitchener-Waterloo. Enjoy the serene property which includes 25 acres of tillable land (currently rented), the building site, the ranch style bungalow, the enclosed gazebo, the hardwood bush, the detached garage - 26' x 44' w/2 overhead doors, space for a workshop and heated with a woodstove & pole shed - 28' x 65' w/concrete floor. Enjoy cutting wood? There is a structure built in the bush to keep firewood dry! The custom built bungalow is 2,500 sq.ft. & was built w/quality materials. Very spacious rooms, including 3 bedrooms on the main floor w/primary ensuite, walk-in closet & sliding doors to a patio, Sunken great room w/fireplace. Custom built electric lift system to bring firewood from the basement to a location immediately beside the fireplace! The great room, dining area (also w/sliding doors to the covered patio) & kitchen are open concept. Corion counters in the kitchen. Instant hot water tap at the sink, pantry & lots of oak cabinets. A combination laundry/hobby room complete the main floor. The staircase to the basement can be accessed from two locations. Huge rec room w/wet bar, woodstove & games room, 3 piece bathroom w/sauna, utility room & storage rooms. The house is heated with a hot water boiler which is primarily wood fired from an outdoor furnace, although is backed up by propane. You will notice that there are copper water lines running through the fireplace & woodstove to also heat the water. If you enjoy wood burning, this property will appeal! 200 amp. electrical panel w/breakers. (id:51532)
Tags
| Property Summary |
|---|
| Building |
|---|
| Land |
|---|
| Level | Rooms | Dimensions |
|---|---|---|
| Basement | Other | 13'4'' x 11'0'' |
| Cold room | Measurements not available | |
| Utility room | 11'8'' x 10'10'' | |
| 3pc Bathroom | Measurements not available | |
| Recreation room | 40'8'' x 23'10'' | |
| Storage | 25'1'' x 11'11'' | |
| Games room | 20'8'' x 13'6'' | |
| Main level | Bedroom | 11'11'' x 10'3'' |
| Bedroom | 11'3'' x 10'10'' | |
| 4pc Bathroom | Measurements not available | |
| Full bathroom | Measurements not available | |
| Primary Bedroom | 16'5'' x 11'11'' | |
| Kitchen/Dining room | 22'9'' x 19'4'' | |
| Great room | 20'1'' x 15'10'' | |
| 3pc Bathroom | Measurements not available | |
| Laundry room | 19'2'' x 11'3'' | |
| Games room | 21'11'' x 13'4'' |
| Features | |||||
|---|---|---|---|---|---|
| Southern exposure | Wet bar | Paved driveway | |||
| Crushed stone driveway | Country residential | Gazebo | |||
| Sump Pump | Automatic Garage Door Opener | Private Yard | |||
| Detached Garage | Central Vacuum | Dishwasher | |||
| Oven - Built-In | Sauna | Stove | |||
| Water softener | Wet Bar | Hood Fan | |||
| Central air conditioning | |||||


















































