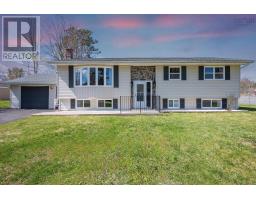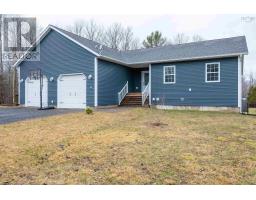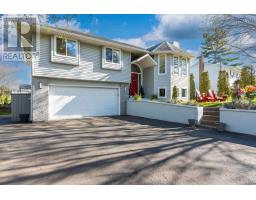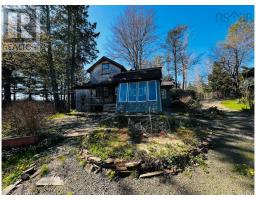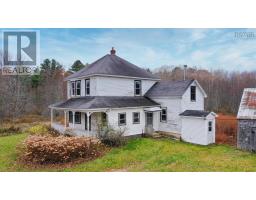11744 Highway 1, Brickton, Nova Scotia, CA
Address: 11744 Highway 1, Brickton, Nova Scotia
Summary Report Property
- MKT ID202409418
- Building TypeHouse
- Property TypeSingle Family
- StatusBuy
- Added1 weeks ago
- Bedrooms3
- Bathrooms1
- Area1290 sq. ft.
- DirectionNo Data
- Added On06 May 2024
Property Overview
Welcome to 11744 Highway 1, Brickton ? your gateway to affordable rural living with modern comforts! This charming bungalow boasts many recent renovations, making it a gem for those seeking tranquility without compromising on convenience. Step inside to discover a tastefully updated interior: The heart of the home, the updated kitchen, features stylish butcher block countertops and comes fully equipped with appliances. The bright and spacious living room offers a welcoming atmosphere, ideal for relaxation or hosting guests. Accompanying this inviting space are three good size bedrooms and a 4-piece bathroom, all conveniently located on the main level, ensuring accessibility. But the upgrades don't stop there ? practical additions like the Fujitsu ducted heat pump (installed in 2023), a new septic system and a Culligans water treatment system (both installed in 2022) ensure efficiency and peace of mind. The property also boasts a 200A breaker panel and updated electrical work completed in 2022, enhancing both safety and convenience. Head downstairs to the unfinished walkout basement, offering plenty of storage space and a laundry area. Outside, a lovely covered deck awaits, providing the perfect spot to enjoy your morning coffee. Situated on a generous 3/4 acre lot, this property offers the best of both worlds ? rural tranquility just minutes from the amenities of Middleton and a short 20-minute drive to 14 Wing. Don't miss your chance to experience the harmonious blend of modern living and countryside serenity at 11744 Highway 1, Brickton. Book a showing today! (id:51532)
Tags
| Property Summary |
|---|
| Building |
|---|
| Level | Rooms | Dimensions |
|---|---|---|
| Main level | Foyer | 4.11 x 3.9 |
| Living room | 25.4 x 11.3 -Jog | |
| Kitchen | 13.5 x 11.3 | |
| Dining room | 13.4 x 8.11 -Jog | |
| Primary Bedroom | 13.6 x 9.8 +Jog | |
| Bedroom | 12.2 x 8.7 | |
| Bedroom | 12.3 x 8.11 | |
| Bath (# pieces 1-6) | 4pc | |
| Porch | 8.10 x 5.2 |
| Features | |||||
|---|---|---|---|---|---|
| Level | Gravel | Stove | |||
| Dishwasher | Dryer | Washer | |||
| Refrigerator | Walk out | Central air conditioning | |||
| Heat Pump | |||||























