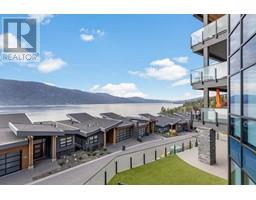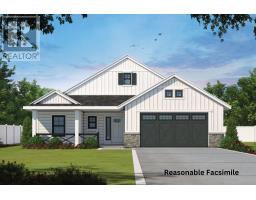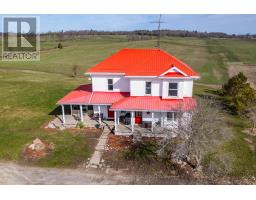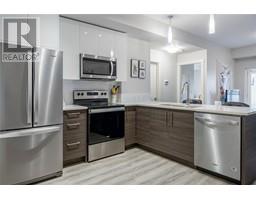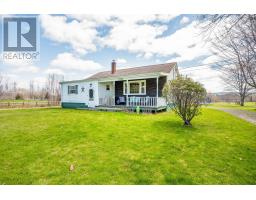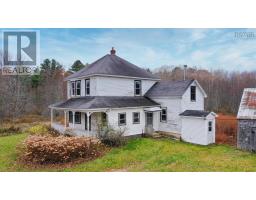11828 Highway 1, Brickton, Nova Scotia, CA
Address: 11828 Highway 1, Brickton, Nova Scotia
Summary Report Property
- MKT ID202409249
- Building TypeRecreational
- Property TypeSingle Family
- StatusBuy
- Added2 weeks ago
- Bedrooms1
- Bathrooms1
- Area725 sq. ft.
- DirectionNo Data
- Added On03 May 2024
Property Overview
Welcome to this remarkable 2.8-acre property nestled along the serene Annapolis River! Step into a world reminiscent of the Shire with this secluded gem that offers quintessential cottage-style living. The heart of the home is a spacious living/dining area featuring a cozy wood stove with a charming concrete hearth. A galley-style kitchen, a bathroom, and an additional cozy living space complete the main floor, while a large bedroom awaits in the loft above the kitchen. Embrace your green thumb with the attached greenhouse, perfect for early planting. Multiple sheds dot the property, ideal for woodworking or storage, while the expansive land offers potential for a small hobby farm. With flourishing gardens, perennial plants, and fruit trees, self-reliance is easily achievable here. Adding to the allure is a whimsical treehouse nestled by the water's edge, providing an enchanting retreat for leisurely evenings spent listening to the gentle murmur of the river. Furthermore, the conscientious approach to off-grid living is evidenced by the inclusion of a rain collection system, equipped with a UV light for purifying water, ensuring a reliable and environmentally friendly water source. Additionally, a dormant dug well remains on the premises, offering further potential for water access. Notably, the absence of a traditional septic system is addressed through the utilization of a chemical toilet, reflecting the previous owner's commitment to sustainable living practices. (id:51532)
Tags
| Property Summary |
|---|
| Building |
|---|
| Level | Rooms | Dimensions |
|---|---|---|
| Second level | Bedroom | 18.6 |
| Main level | Living room | 13.2 x 11.11 |
| Kitchen | 13 x 12.8 | |
| Living room | 24.11 x 10.9 (LvRm/DnRm) |
| Features | |||||
|---|---|---|---|---|---|
| Recreational | Gravel | Refrigerator | |||
| Heat Pump | |||||

































