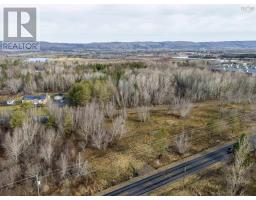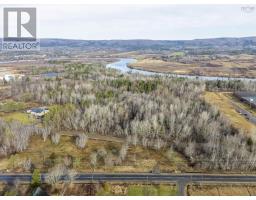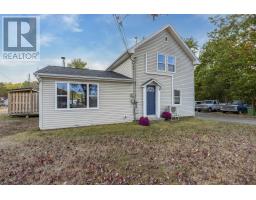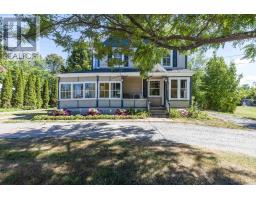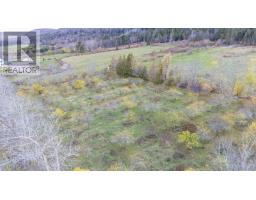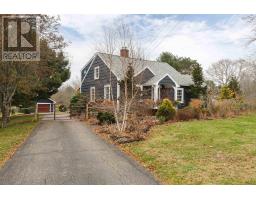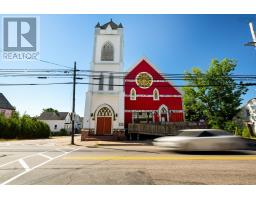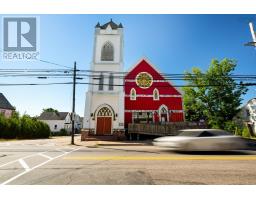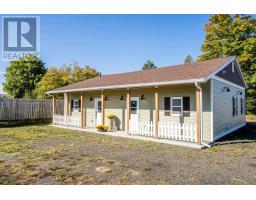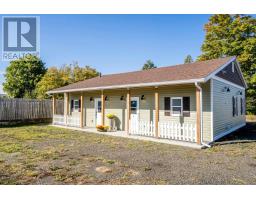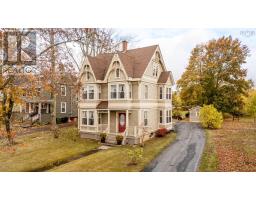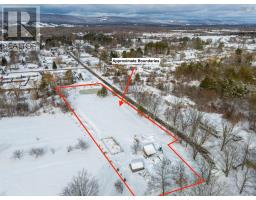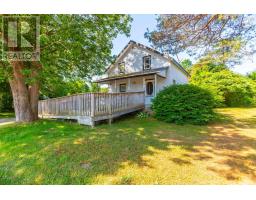528 Granville St, Bridgetown, Nova Scotia, CA
Address: 528 Granville St, Bridgetown, Nova Scotia
Summary Report Property
- MKT ID202519234
- Building TypeHouse
- Property TypeSingle Family
- StatusBuy
- Added12 weeks ago
- Bedrooms5
- Bathrooms3
- Area2678 sq. ft.
- DirectionNo Data
- Added On11 Nov 2025
Property Overview
Welcome to this timeless century home tucked in the heart of Bridgetown! Sitting proudly on just under an acre, this spacious 5-bedroom, 3-bathroom home offers the perfect blend of classic character and modern comfort. The primary suite features its own ensuite bath, while the rest of the home offers generous-sized rooms including an oversized kitchen with lots of storage and dining area, ideal for family gatherings. The upper level features a large den/family room for added space and creation! Recent upgrades include spray foam insulation in the basement, new flooring, newer windows, heat pump, and wiring for a generator. Outside, you'll find a fenced area, mature trees, and a wired workshop ready for hobbies or storage. The workshop has its own power and has potential for various uses. Located within walking distance to schools, shops,all local amenities, and just minutes to Hwy 101 access for easy commuting. A fantastic opportunity for a growing or extended family in a town setting, Come take a look! $2000 closing bonus! (id:51532)
Tags
| Property Summary |
|---|
| Building |
|---|
| Level | Rooms | Dimensions |
|---|---|---|
| Second level | Bath (# pieces 1-6) | 5.1 x 4.10 |
| Primary Bedroom | 14.10 x 13.1 | |
| Bedroom | 11.5 x 10.6 | |
| Other | 5.7 x 4.10 | |
| Bedroom | 10.5 x 14.6 | |
| Bedroom | 10.0 x 12.2 | |
| Bath (# pieces 1-6) | 5.3 x 12.2 | |
| Third level | Bedroom | 15.4 x 13.1 |
| Storage | 9.1 x 10.4 | |
| Other | 26.7 x 9.2 | |
| Main level | Bath (# pieces 1-6) | 10.5 x 10.6 |
| Den | 8.2 x 12.11 | |
| Family room | 14.6 x 15.9 | |
| Other | 6.5 x 10.5 | |
| Kitchen | 15.7 x 20.2 | |
| Porch | 17.9 x 16.7 | |
| Living room | 14.10 x 13.1 | |
| Foyer | 7.2 x 13.8 |
| Features | |||||
|---|---|---|---|---|---|
| Treed | Level | Garage | |||
| Detached Garage | Gravel | Parking Space(s) | |||
| Heat Pump | |||||






































