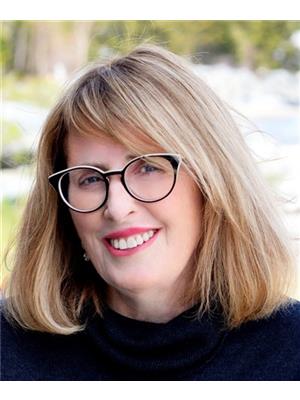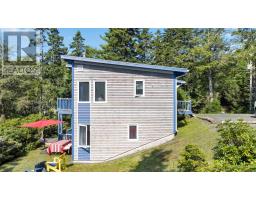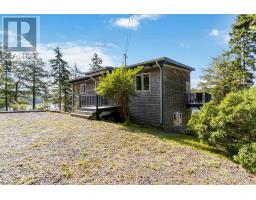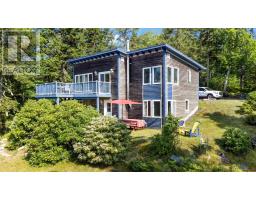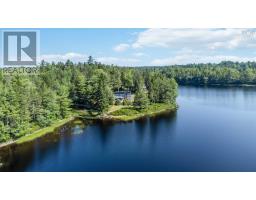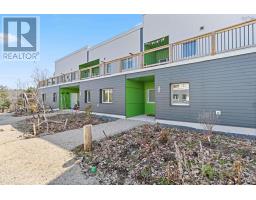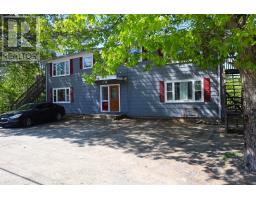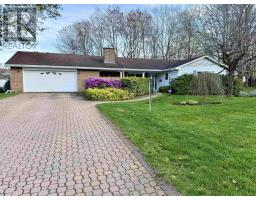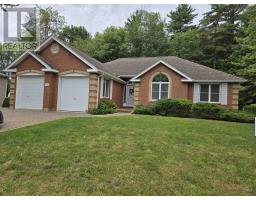101 Olympiad Avenue, Bridgewater, Nova Scotia, CA
Address: 101 Olympiad Avenue, Bridgewater, Nova Scotia
Summary Report Property
- MKT ID202509949
- Building TypeHouse
- Property TypeSingle Family
- StatusBuy
- Added8 weeks ago
- Bedrooms4
- Bathrooms2
- Area3113 sq. ft.
- DirectionNo Data
- Added On26 May 2025
Property Overview
Welcome to 101 Olympiad! This lovely 3000+ sq ft Ranch-style bungalow located in sought after Pinecrest subdivision features 1800 sq ft of living area on the main floor, including 3 large bedrooms- the master with bay window, eat-in kitchen with loads of storage space and also a bay window overlooking the recently added expansive back deck, formal dining room, very large living room, laundry, 4 piece bathroom and beautiful spacious foyer entrance! Upon entering the home you will appreciate the natural woodwork, hardwood floors and the generous sized rooms throughout! On the lower level, with walk out entrance to the back yard, you will find a huge family room (36'9"x12') with cozy pellet stove, large 4th bedroom and a full bathroom. This provides an ideal spot for visiting family or a teenager looking for privacy. The home offers nice curb appeal, with a wonderful covered front porch, 2 driveways and spacious corner lot and is only minutes from the town park, pool and amenities. Recent updates include a metal roof, 4 heat pumps offering economical heat and cooling throughout the home, new front and back decking and laminate flooring on the lower level! A wonderful family home! (id:51532)
Tags
| Property Summary |
|---|
| Building |
|---|
| Level | Rooms | Dimensions |
|---|---|---|
| Basement | Family room | 36.9x12 |
| Bath (# pieces 1-6) | 13.7x8.6 | |
| Bedroom | 17.10x11.9 | |
| Other | Hall 22.10x5.10 | |
| Other | 9x6.10 | |
| Other | 15.3x13.6 | |
| Storage | 13.7x4 | |
| Storage | 24x12.6 | |
| Other | 11x5.3 | |
| Main level | Eat in kitchen | 20.6x12.2 Irreg |
| Dining room | 14.6x12 | |
| Living room | 24.4x13 | |
| Foyer | 15.2x10 | |
| Bath (# pieces 1-6) | 14.5x10.10 | |
| Bedroom | 12.2x11.3 | |
| Bedroom | 12x11 | |
| Primary Bedroom | 20x14.6 | |
| Other | Closet 7.7x7.6 | |
| Other | Landing 6x11.9 |
| Features | |||||
|---|---|---|---|---|---|
| Sloping | Stove | Dishwasher | |||
| Dryer | Washer | Refrigerator | |||
| Heat Pump | |||||


















































