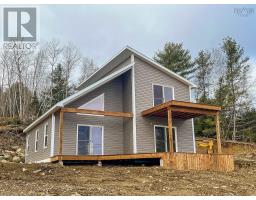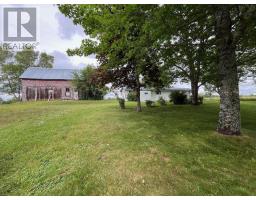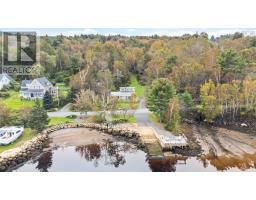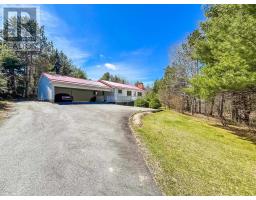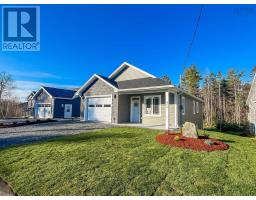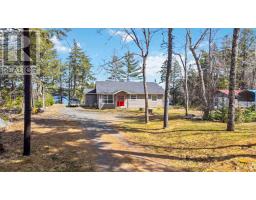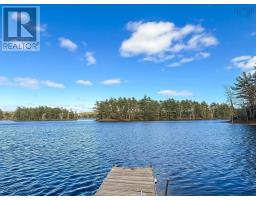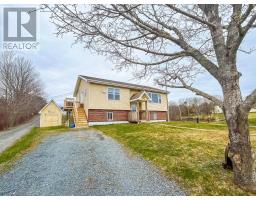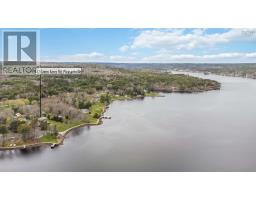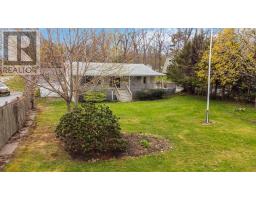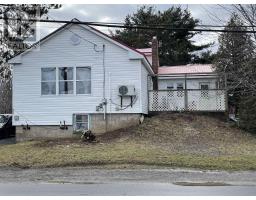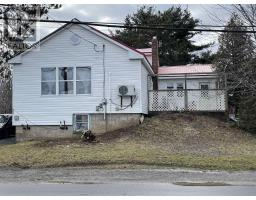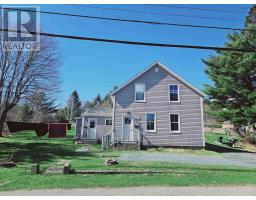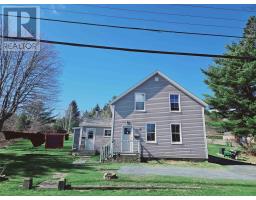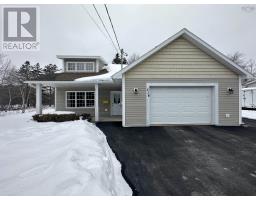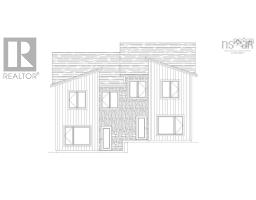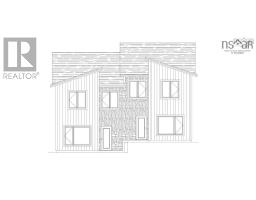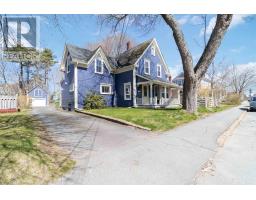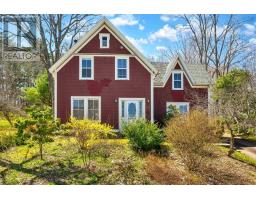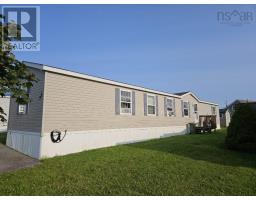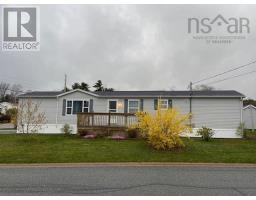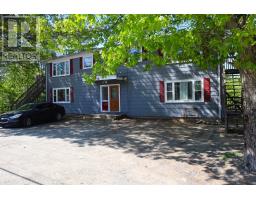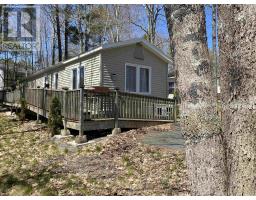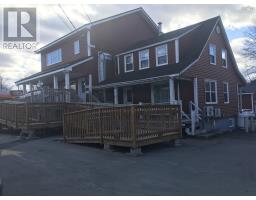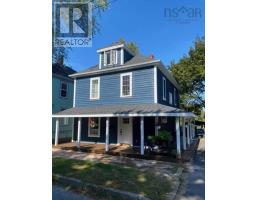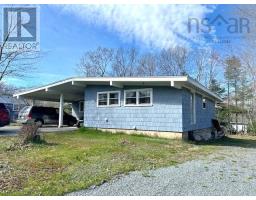15 Dr Ernst Court, Bridgewater, Nova Scotia, CA
Address: 15 Dr Ernst Court, Bridgewater, Nova Scotia
Summary Report Property
- MKT ID202409518
- Building TypeHouse
- Property TypeSingle Family
- StatusBuy
- Added1 weeks ago
- Bedrooms2
- Bathrooms2
- Area1240 sq. ft.
- DirectionNo Data
- Added On07 May 2024
Property Overview
Fresh and sophisticated, and only 9-months old, there is nothing compromising about the space at 15 Dr. Ernst Court. This is the highlight of the empty nest years for those empty nesters seeking one-level living. You may have a smaller family or are a young professional. This quality constructed, 2-bedroom, 2-bath home is simply stunning. From the curb appeal of this attractive corner lot, with lush green lawn and gorgeous rock wall, to the bright open-concept floor plan, prepare to be impressed. The home presents several low-maintenance features, appealing to those who desire easy living, with a fenced back yard with patio, vinyl click floor throughout, walk-in shower, galley style kitchen, laundry room, attached garage, lots of closet space and no stairs. Energy efficiency is key with the insulated slab and ductless heat pump; these power bills are pretty impressive! This highly sought after location, off of Glen Allan Drive, places the home on a quiet cul-de-sac and walking distance of all town amenities and only a short drive to Osprey Ridge Golf course, the Lahave Marina, and Highway 103 for a quick 1hour commute to Halifax. This home offers warranties still in place for its construction and nothing but relaxed living for years to come. (id:51532)
Tags
| Property Summary |
|---|
| Building |
|---|
| Level | Rooms | Dimensions |
|---|---|---|
| Main level | Living room | 15.3 x 15.9 |
| Kitchen | 9.11 x 12.8 | |
| Dining room | 15.9 x 8.6 | |
| Primary Bedroom | 11.11 x 14.8 | |
| Ensuite (# pieces 2-6) | 6.2 x 10.1 | |
| Bedroom | 9.11 x 10.9 | |
| Laundry room | 5.2 x 7.4 | |
| Bath (# pieces 1-6) | 5.6 x 12.7 | |
| Foyer | 5.8 x 4.11 |
| Features | |||||
|---|---|---|---|---|---|
| Sloping | Level | Garage | |||
| Attached Garage | Stove | Dryer | |||
| Washer | Microwave Range Hood Combo | Refrigerator | |||
| Heat Pump | |||||



































