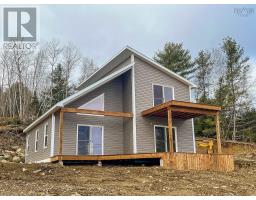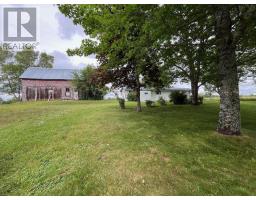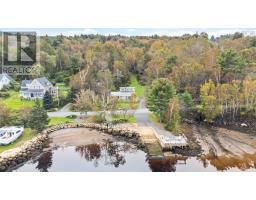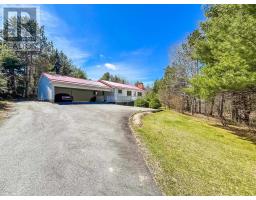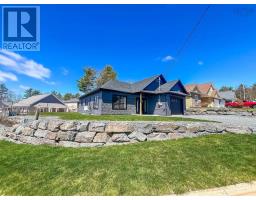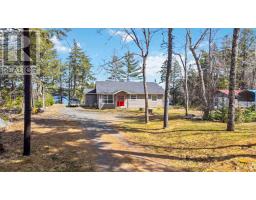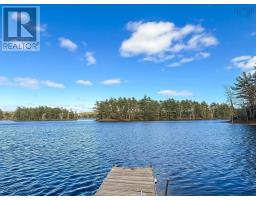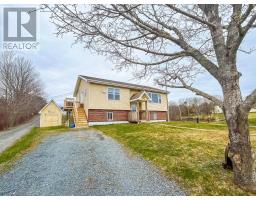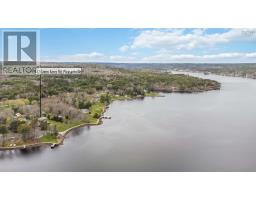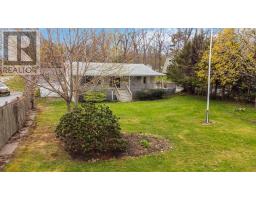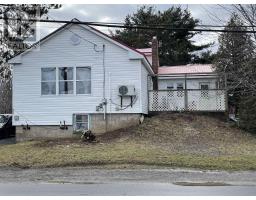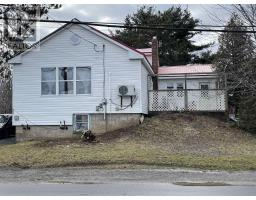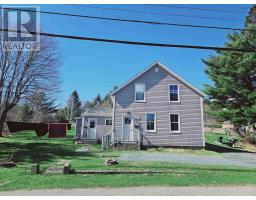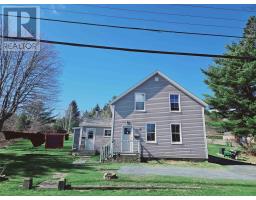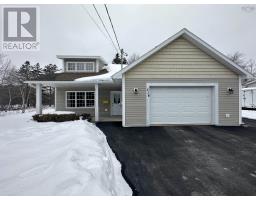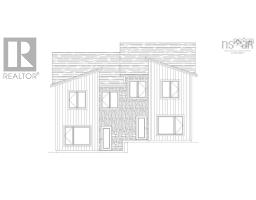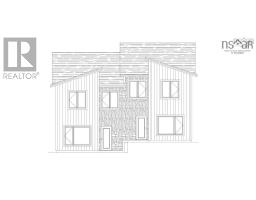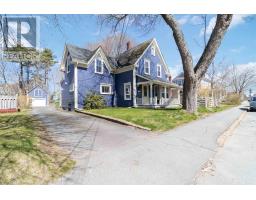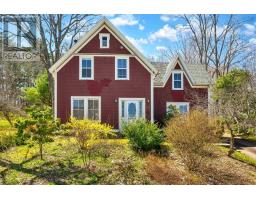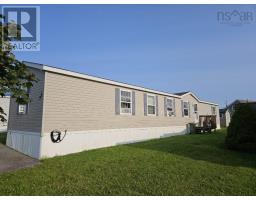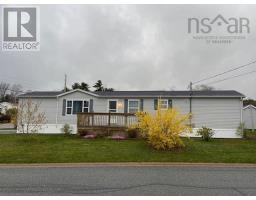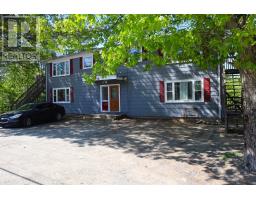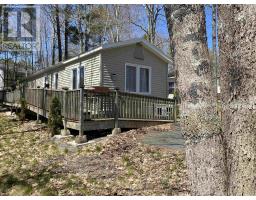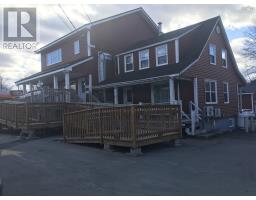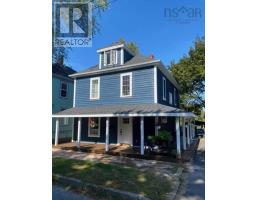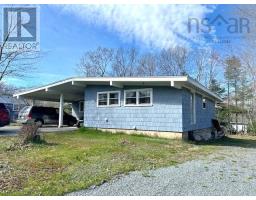455 Glen Allan Drive, Bridgewater, Nova Scotia, CA
Address: 455 Glen Allan Drive, Bridgewater, Nova Scotia
Summary Report Property
- MKT ID202403510
- Building TypeHouse
- Property TypeSingle Family
- StatusBuy
- Added1 weeks ago
- Bedrooms4
- Bathrooms3
- Area2664 sq. ft.
- DirectionNo Data
- Added On07 May 2024
Property Overview
There is definitely "more than meets the eye" in this attractive new construction home. With its beautiful curb appeal to draw you in, once inside, the stunning interior will make you want to stay. With over 2664 sq ft of finished living space on 2 levels, this builder overlooked nothing?quality in the build, functionality in the layout, and true attraction in all the details. Prepare to be impressed by the low-maintenance exterior, covered front patio and the side stairway to the backyard made from rock to the massive back deck and covered lower-level patio! The main floor showcases a spacious front entry foyer, cathedral ceilings in the open-concept kitchen, and dining & living room space with a roomy walk-in pantry. The primary suite has a gorgeous free-standing soaker tub, stand-up shower, and a roomy walk-in closet. 2 bedrooms are on the main level, and 2 are on the lower level. The lower level is also fully finished with the 3rd bathroom and impressive rec room. Each level will also include ductless mini-split heat pumps. Each room is substantial; if 4 bedrooms aren't essential, why not use one as your home office? The location is centrally located within walking distance of the off-leash dog park, the rails to trails system, HB Studios, shopping and hospital. The home comes with a 7yr new home warranty! If you have been searching for new construction in an executive-style home in one of the town's most desirable areas, this is your property. (id:51532)
Tags
| Property Summary |
|---|
| Building |
|---|
| Level | Rooms | Dimensions |
|---|---|---|
| Lower level | Bedroom | 13.7 x 14.3 |
| Bedroom | 14.3 x 13.6 | |
| Family room | 30.5 x 17.4 | |
| Bath (# pieces 1-6) | 11.8 x 6.6 | |
| Utility room | 14 x 14.6 | |
| Main level | Foyer | 5.7 x 14.11 |
| Living room | 21.7 x 16.2 | |
| Kitchen | 16.2 x 15.7 | |
| Bath (# pieces 1-6) | 9 x 7 | |
| Other | 7 x 6.8/Pantry | |
| Primary Bedroom | 14.6 x 15.2 | |
| Ensuite (# pieces 2-6) | 9 x 11.2 | |
| Other | 6.2 x 8.10/Walk-in | |
| Bedroom | 10.5 x 11.8 |
| Features | |||||
|---|---|---|---|---|---|
| Level | Garage | Attached Garage | |||
| Gravel | Walk out | Heat Pump | |||










































